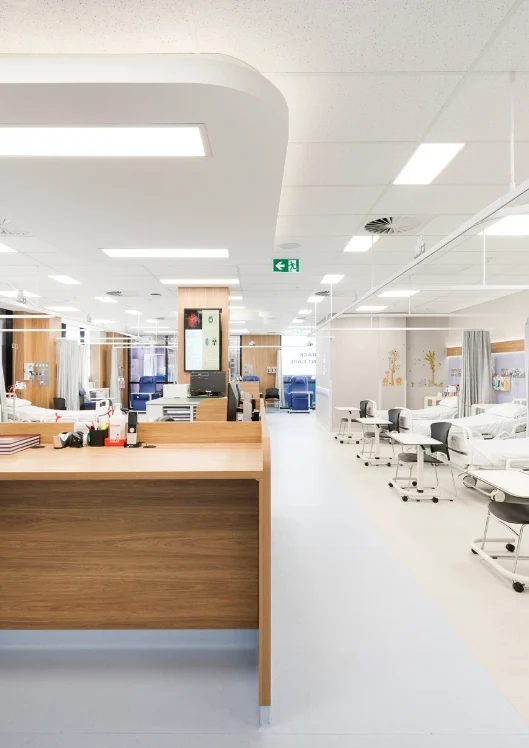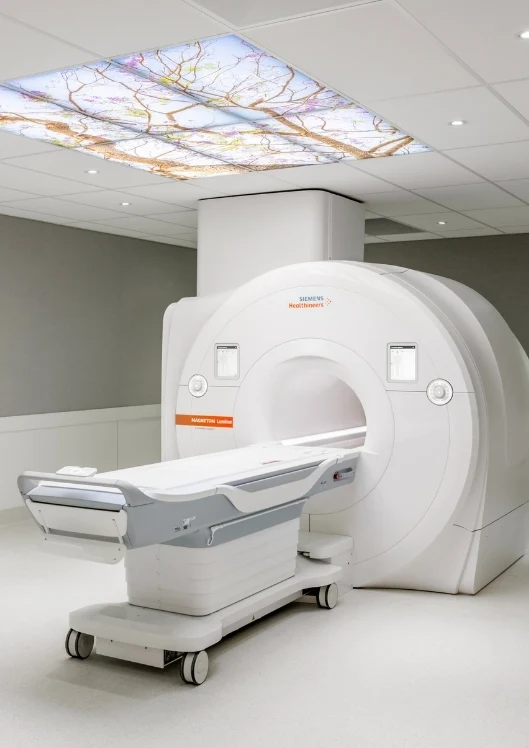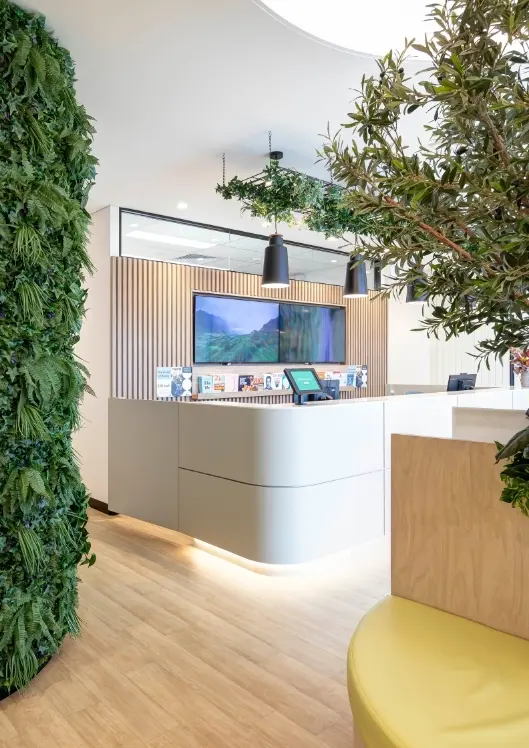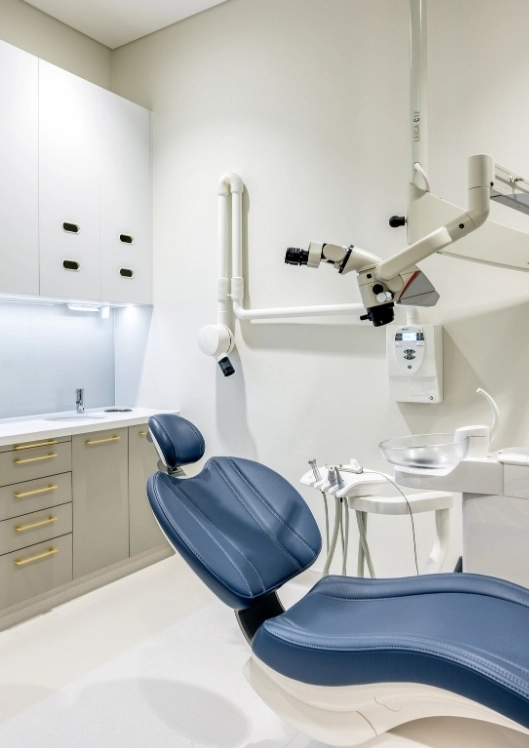Our purpose drives us to enrich the lives of medical practitioners, their patients and healthcare workers.
We design and craft exceptional environments,
creating high-performance healthcare facilities
Driven by innovation, knowledge and design excellence, delivering compliant purpose-built medical facilities
DESIGNED FOR
HEALTH.
BUILT FOR LIFE.
With over 2,000+ completed projects combined with over 22+ years of industry experience, your vision and our expertise. We’re in this together. No matter where you are in Australia, we have dedicated teams in Sydney, Canberra, Melbourne, Brisbane and Perth.
We understand the importance of getting the design right, the first time every time. Maximising functional workflow spaces, allowing for future growth potential, combined with detailed and innovative customisations, ensures maximum return on investment.
Specialising in healthcare design and construction, we pride ourselves on our holistic approach to your individual project. This ensures our high-quality designs are delivered through exceptional project management and construction methods, on time and within budget.
our
approach
Creating your Perfect Practice involves a carefully orchestrated journey through key essential steps. From inception to realisation, each step plays a crucial role in bringing your healthcare fitout vision to life. Our proven end-to-end delivery methodology mitigates project risks from day one, ensuring a seamless flow from conception, planning and design, approvals and right through to construction and final delivery.
BE INSPIRED
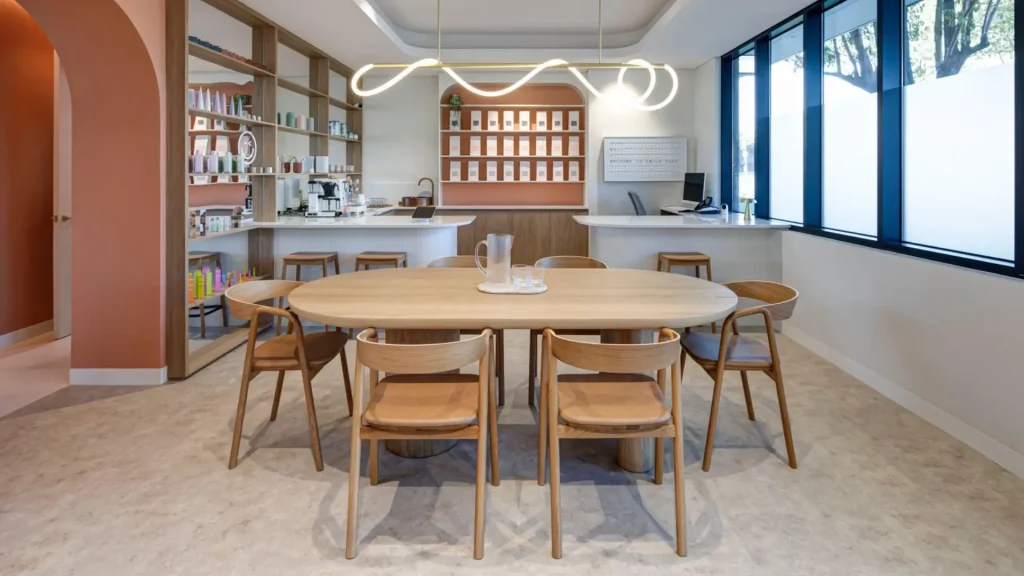
Smile Haus Dental
General & Specialist Dental
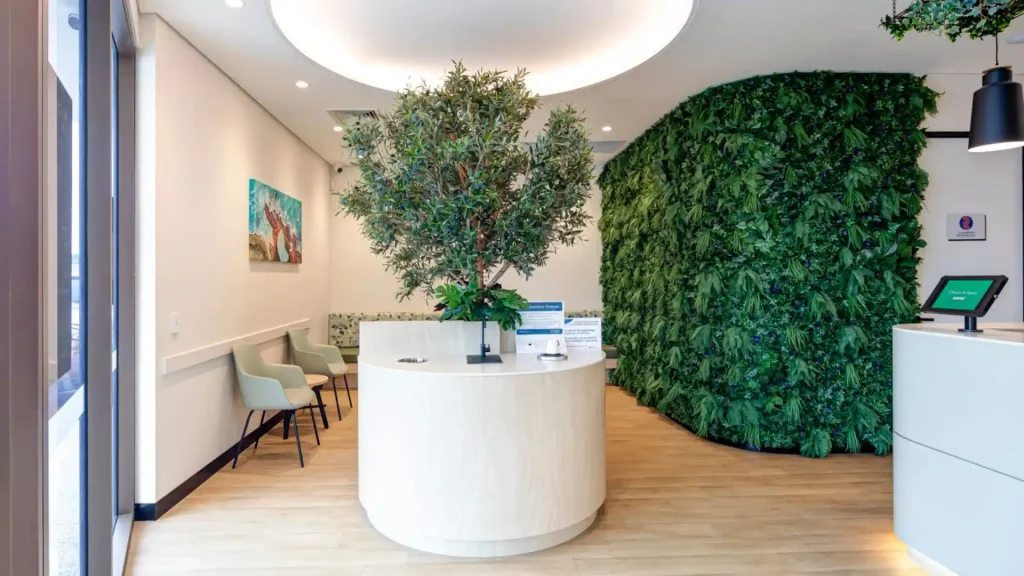
The Garden Family Medical Clinic
General & Specialist Medical
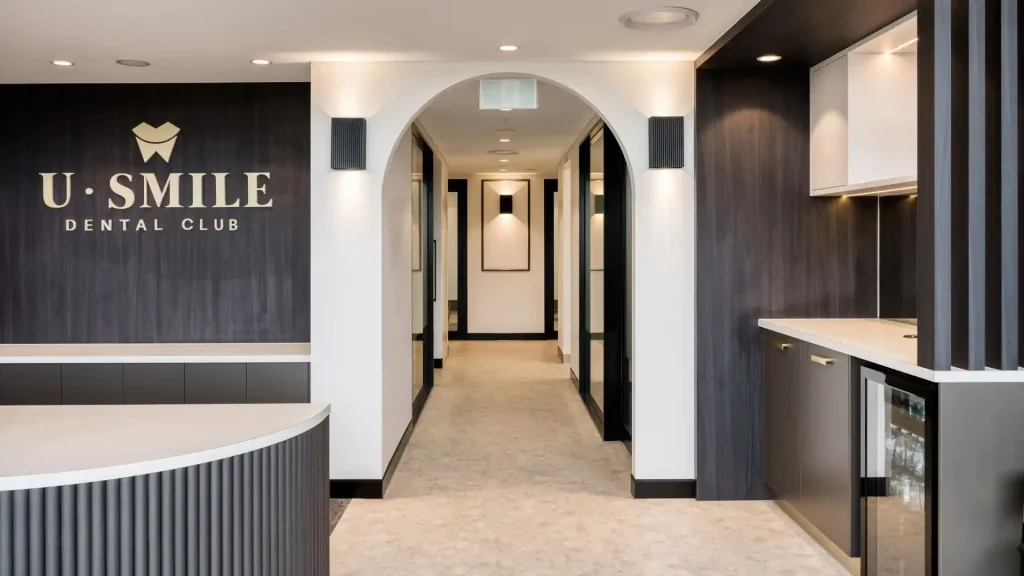
U-Smile Dental Club
General & Specialist Dental
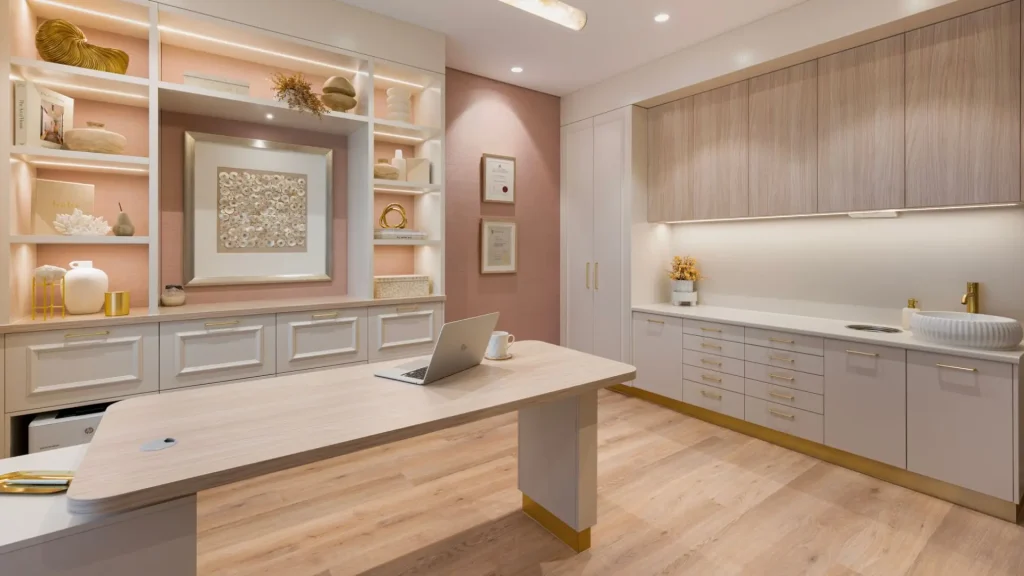
Dr Kate Kavanagh-Patel
General & Specialist Medical
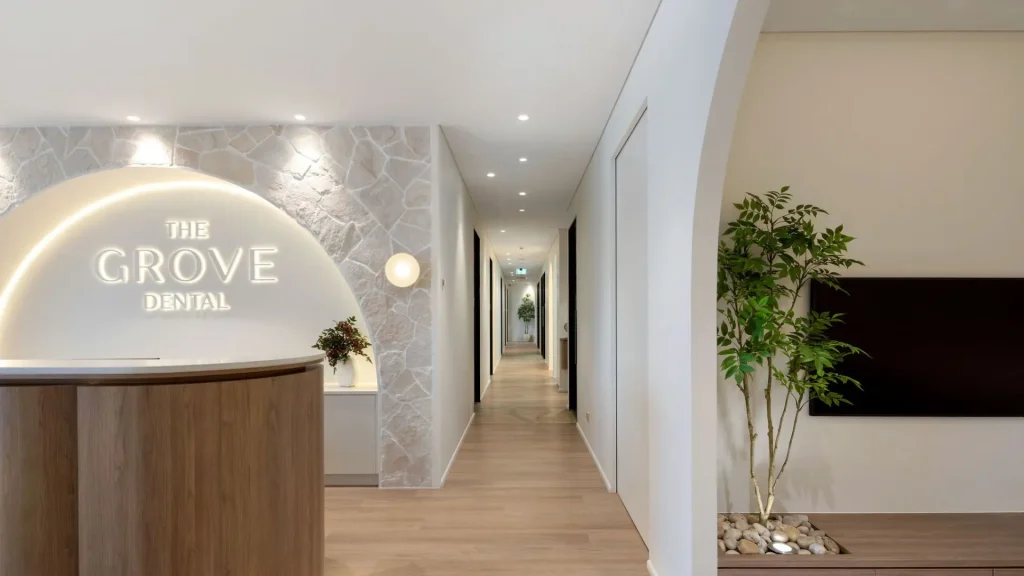
The Grove Dental
General & Specialist Dental
CLIENT FEEDBACK
Dr Gopinath Betarayappa
Co-Founder
Swift Emergency & Urgent Care
Mount Barker
Medicare Mental Health Centre
Professor Brian Owler
AM Neurosurgeon
Dr Kate Kavanagh-Patel
Obstetrician & Gynaecologist
CONNECT WITH US
Every great healthcare practice begins with a vision – and we’d love to hear yours.
We make the design and construction process simple, collaborative, and tailored to your needs. Start your project with expert guidance, no matter the stage.
Phone: 1300 00 11 22
Email: info@perfectpractice.com.au
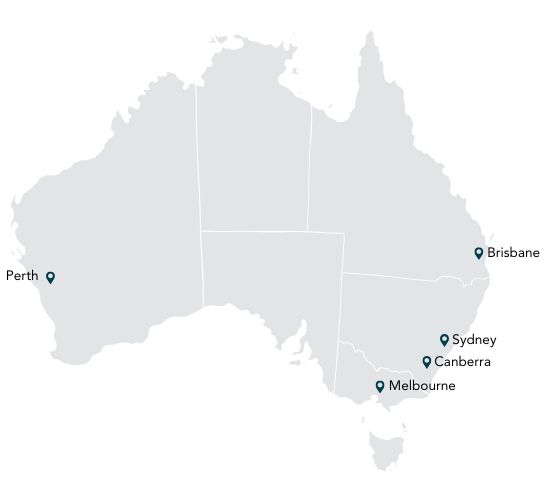
We acknowledge the Traditional Owners and Custodians of the lands on which we live and operate. We pay our respect to Elders past and present. As one of Australia’s leading providers in healthcare design and construction, we have the honour of crafting healthcare spaces to serve thousands of communities and millions of people across Australia.


