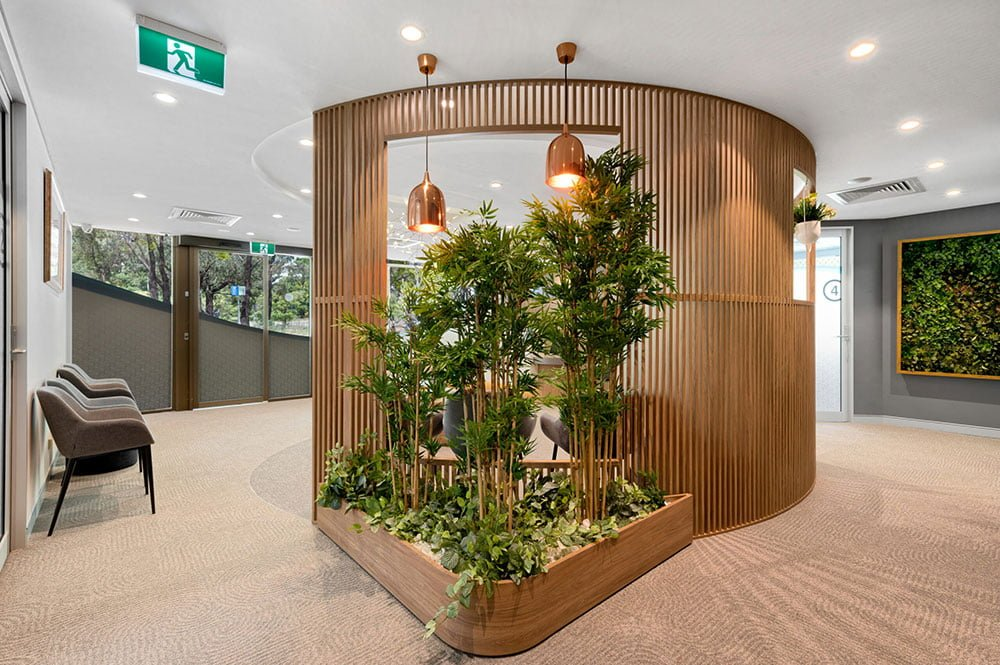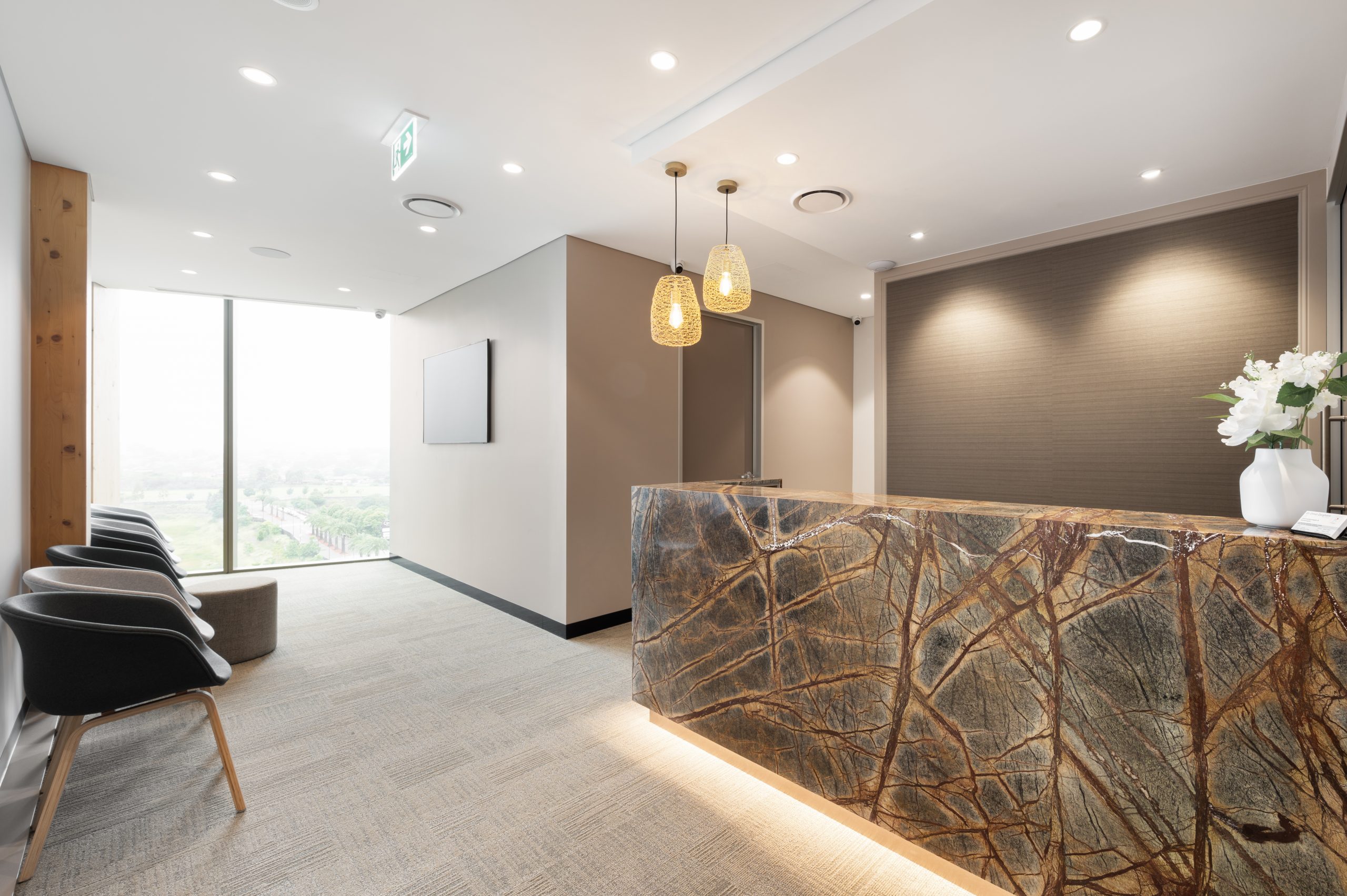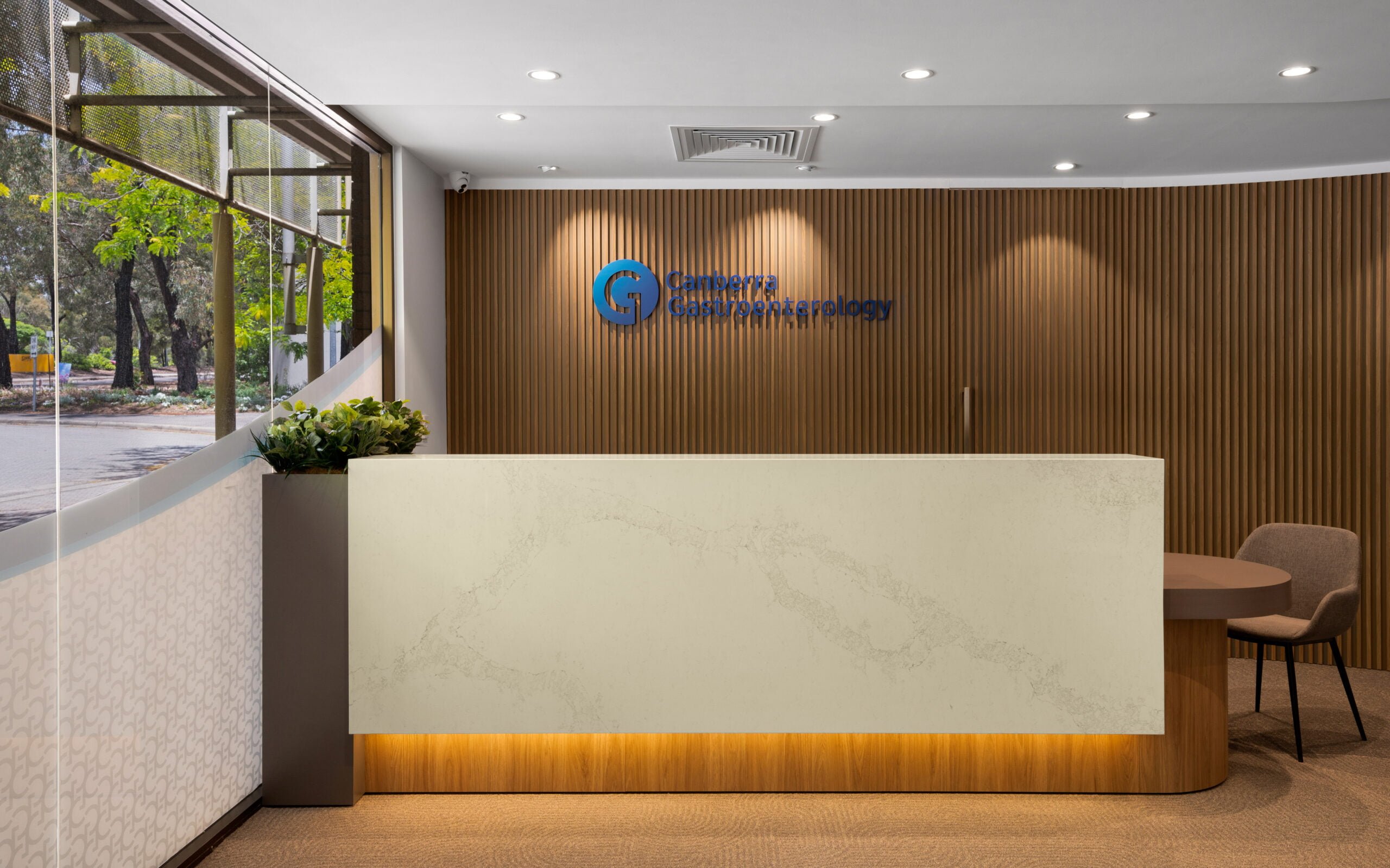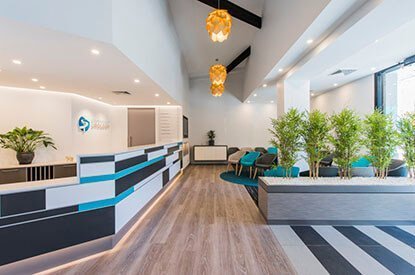Gastroenterology Fitout
gastroenterology practice fitouts, floorplans & renovations
Bringing a patient in for a check-up or procedure can be a stressful event for both the individual and their loved ones. Our team ensures all aspects of design are conducive to a relaxed and calm environment that mitigates the usual tensions that are frequently present in our clients’ gastroenterology clinics.
We put your patients at the centre of our thinking when carrying out your gastroenterology clinic design, renovation, or specialist fitout.
For more than 20 years, we have worked with gastroenterology practices and business owners on their specialist interior design and construction. You can be sure that our team knows first-hand what it takes to design and build a gastroenterology fitout that addresses all the needs and wants of doctors, staff, and patients alike.
As much as we know the ‘art’ of good design is important, we ensure the ‘science’ of good design is alongside it.
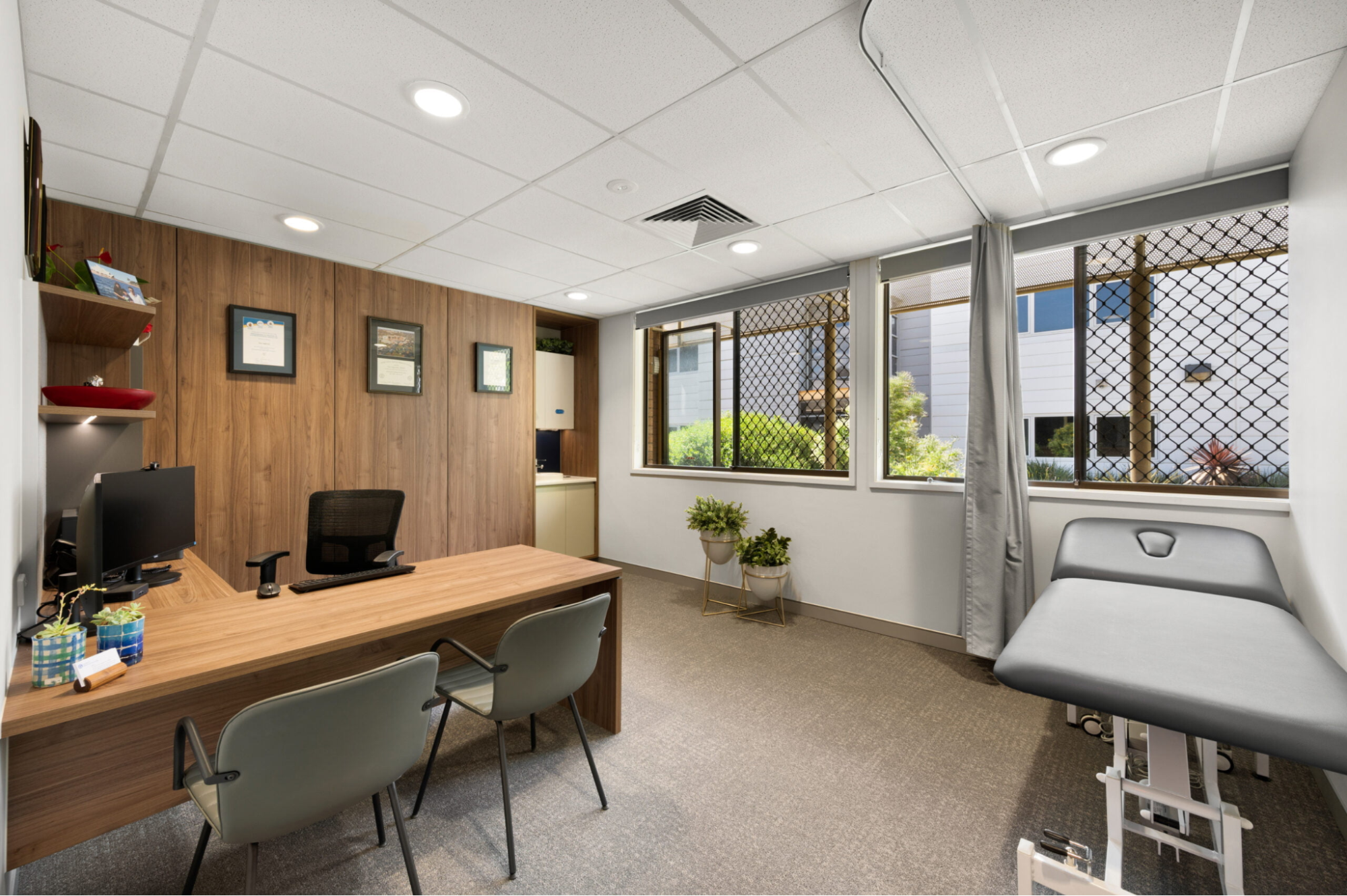
For your valued patients and their needs
We understand that each gastroenterology clinic has unique requirements; an urban clinic will have different needs compared to a rural one. We take the time to understand your practice’s specific needs and incorporate them into the design creatively.
The first step in our gastroenterology fitout process is an in-depth conversation with you. We aim to understand what has worked well, what hasn’t, where inefficiencies exist, and your overall vision.
Our extensive experience ensures that every detail, from lighting and electrical outlets to storage and equipment access, is meticulously planned so you can provide the best care to your patients. Our expertise also includes comprehensive medical and dental fitouts, enhancing patient experiences across various healthcare settings.
Have a unique requirement or need more information? Contact us to discuss how we can tailor a fitout to meet the specific needs of your gastroenterology practice.
Concept-to-Completion
Our process offers a comprehensive solution from concept to completion. We assist you in finding the ideal location, then guide you through design, construction, and launch, ensuring you save time and money in the long run.
The Perfect Practice project team will ensure your gastroenterology fitout is completed on time and within budget. We manage all contractors, allowing you to focus on providing excellent care to your patients.
When partnering with Perfect Practice, you’ll be paired with an experienced Healthcare Fitout Specialist. They will consult with you on every aspect of the design and build, ensuring the best return on your investment.
Explore our diverse portfolio of gastroenterology, medical, and dental fitouts on our projects page, showcasing our commitment to quality and design excellence across various healthcare spaces.
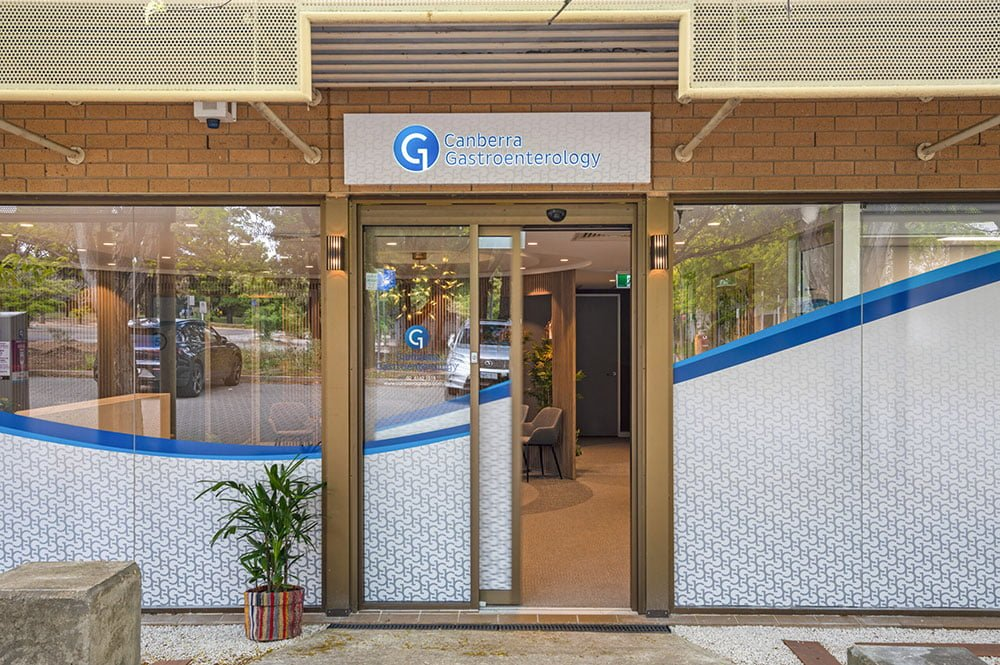
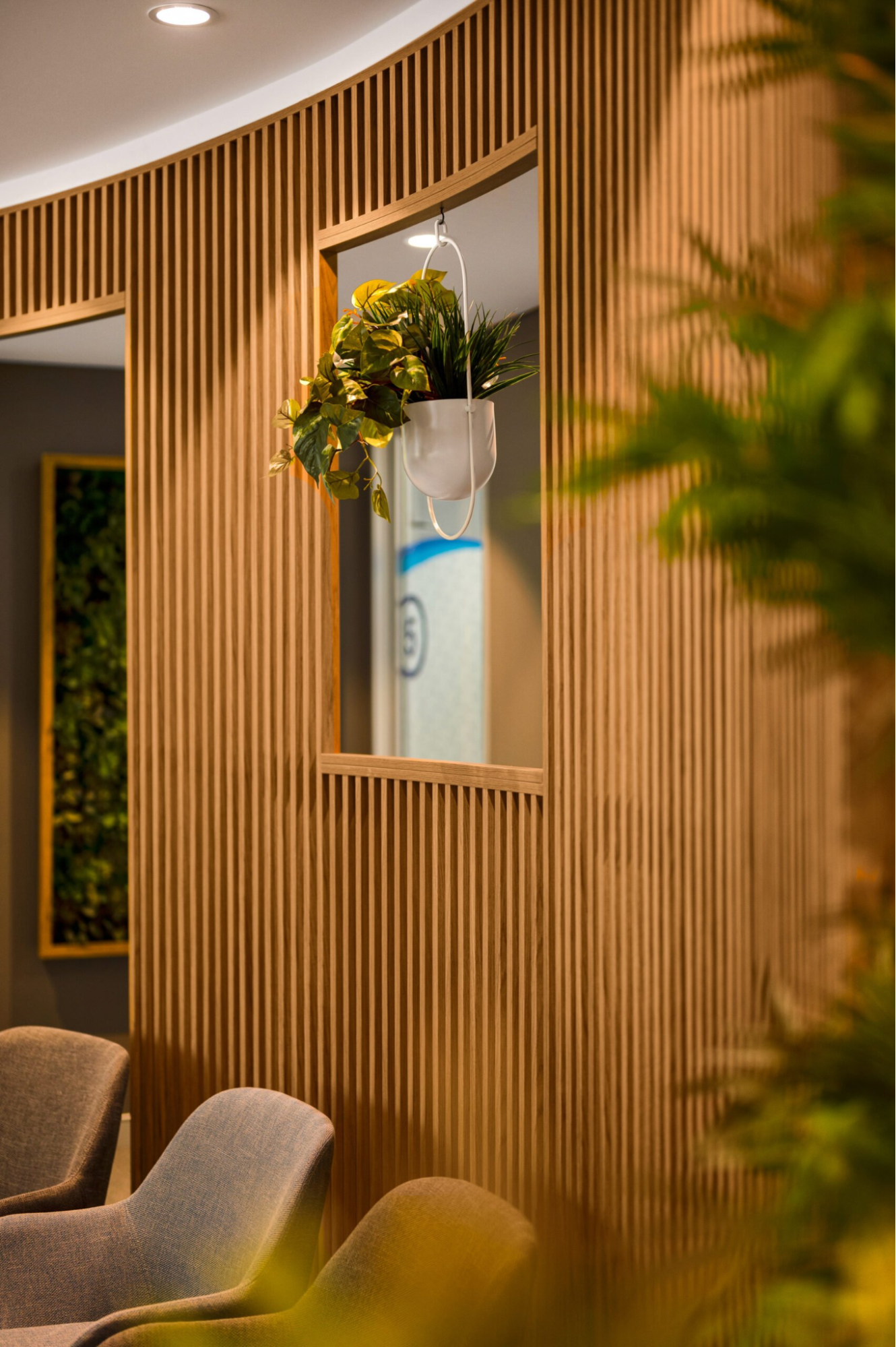

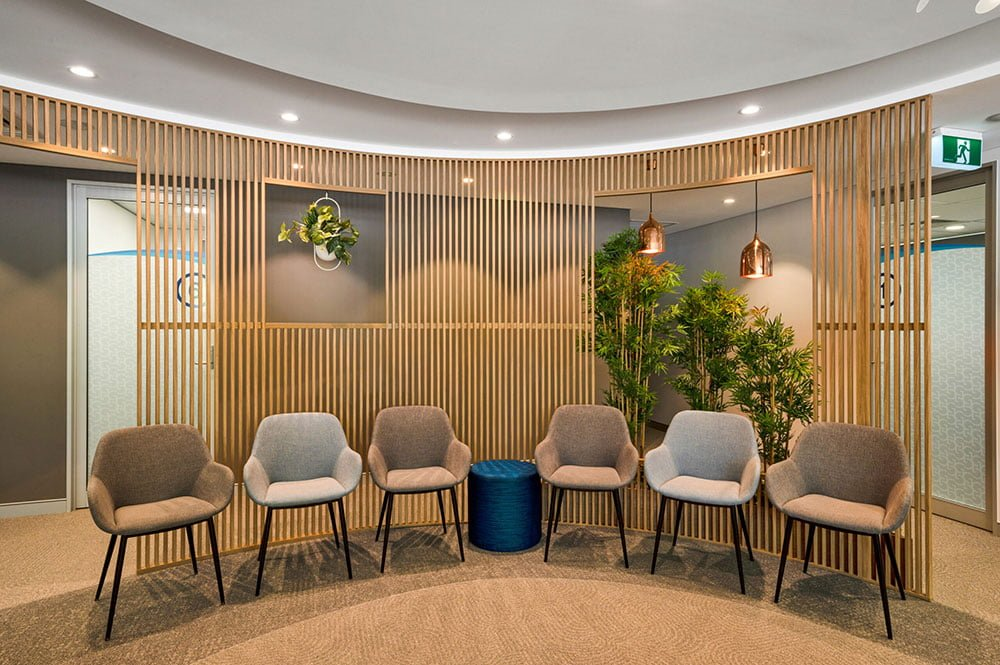
Functionality & Aesthetics
Your gastroenterology practice layout and interior design should enhance both the functionality and ambiance of your clinic, tailored specifically to your unique requirements. To achieve this, we collaborate closely with you and your staff to understand your needs and preferences.
We approach each step in the design and build process as a crucial part of achieving the best results for your practice.
Our goal is to complete your project with minimal downtime, ensuring top-quality standards while you continue to provide essential services.
This attention to detail extends to the daily operation of your gastroenterology practice. We focus on ergonomics, efficient flow paths, optimal layout, natural light usage, and other critical aspects often overlooked by non-specialist fitout companies.
A well-designed practice can make a significant difference in efficiency and patient satisfaction compared to a poorly constructed one. This difference is invaluable.
You can trust the team at Perfect Practice, specialists in gastroenterology fitouts, to locate, design, and build your ideal clinic. Focus on providing excellent care to your patients while we bring your vision to life.
Our local teams are ready to turn your gastroenterology practice vision into reality. Learn more about our services, including dental, veterinary and medical fitouts, and see how we can support your practice’s growth and success.
FAQ
The cost of a Gastroenterology Fitout varies based on your specific needs and practice size. Contact us at Perfect Practice for a tailored quote that considers your unique requirements, ensuring the best value for your investment. Call us at 1300 00 11 22 or email us at info@perfectpractice.com.au.
Yes, converting a house into a Gastroenterology Fitout is possible with Perfect Practice. Our team is highly skilled in custom fitouts, ensuring compliance with regulations and tailoring the space to suit Gastroenterology Fitout needs.
The duration of a Gastroenterology Fitout depends on the project scope and complexity. Perfect Practice ensures the timely completion of your fitout with minimal downtime, prioritising efficiency and quality throughout the process.
It’s best to choose a company with extensive experience in Gastroenterology Fitout, a portfolio of successful projects, and a customer-centric approach. At Perfect Practice we strive to ensure that your healthcare fitout is one that meets your specific needs and accommodates your individual schedule.
An Gastroenterology Fitout with Perfect Practice can include an in-depth consultation, due diligence report, custom design, construction, and project management, covering all aspects from lighting and storage to ergonomics and efficient workflow designs.
Council approvals are often required for Gastroenterology Fitout. Perfect Practice manages all necessary approvals, ensuring your project complies with local regulations and standards.
Gastroenterology Fitout is suitable for both new practices and existing clinics. Perfect Practice offers custom solutions to enhance functionality and aesthetics, whether starting anew or renovating an existing space.


