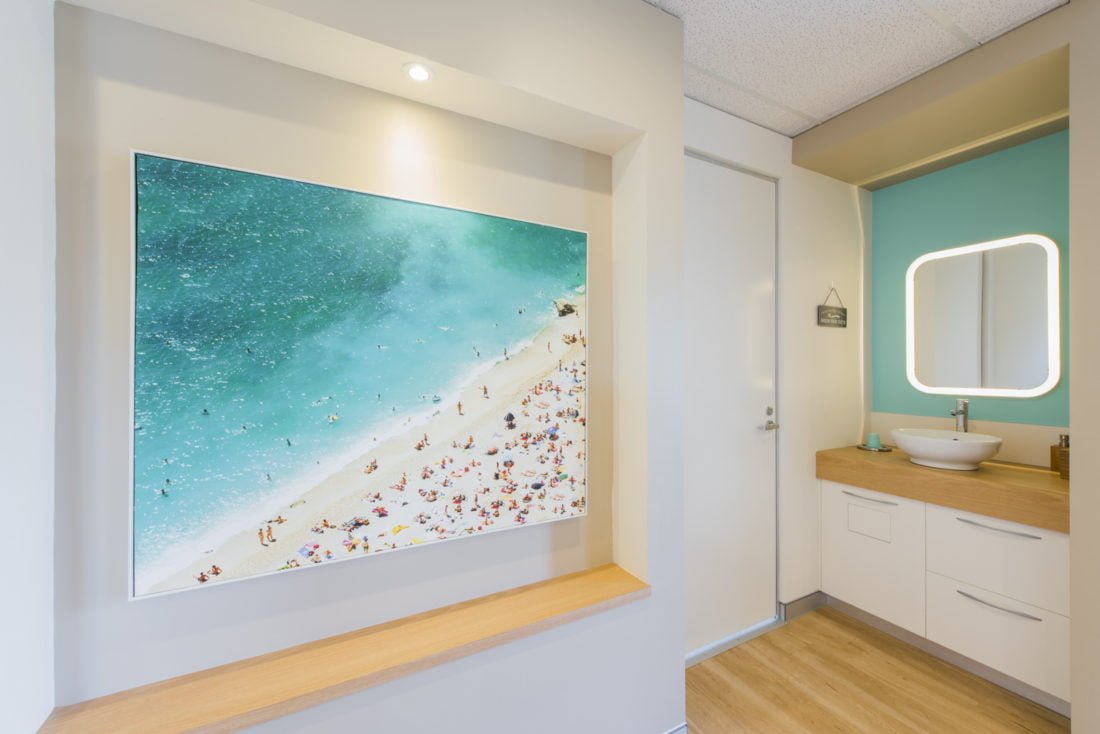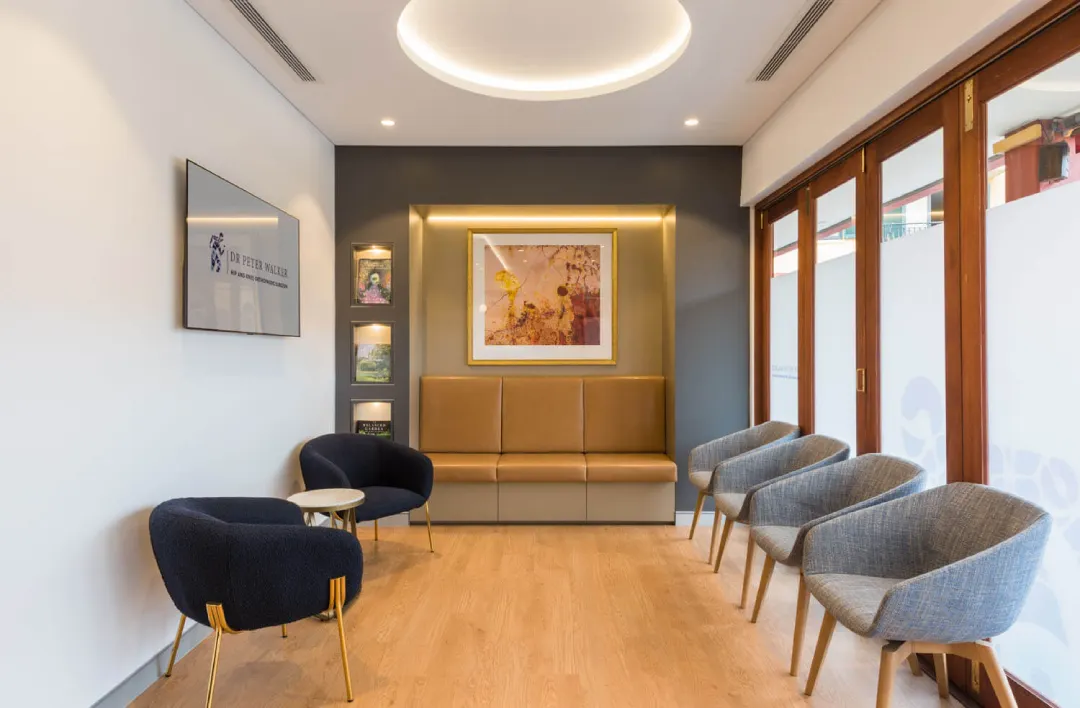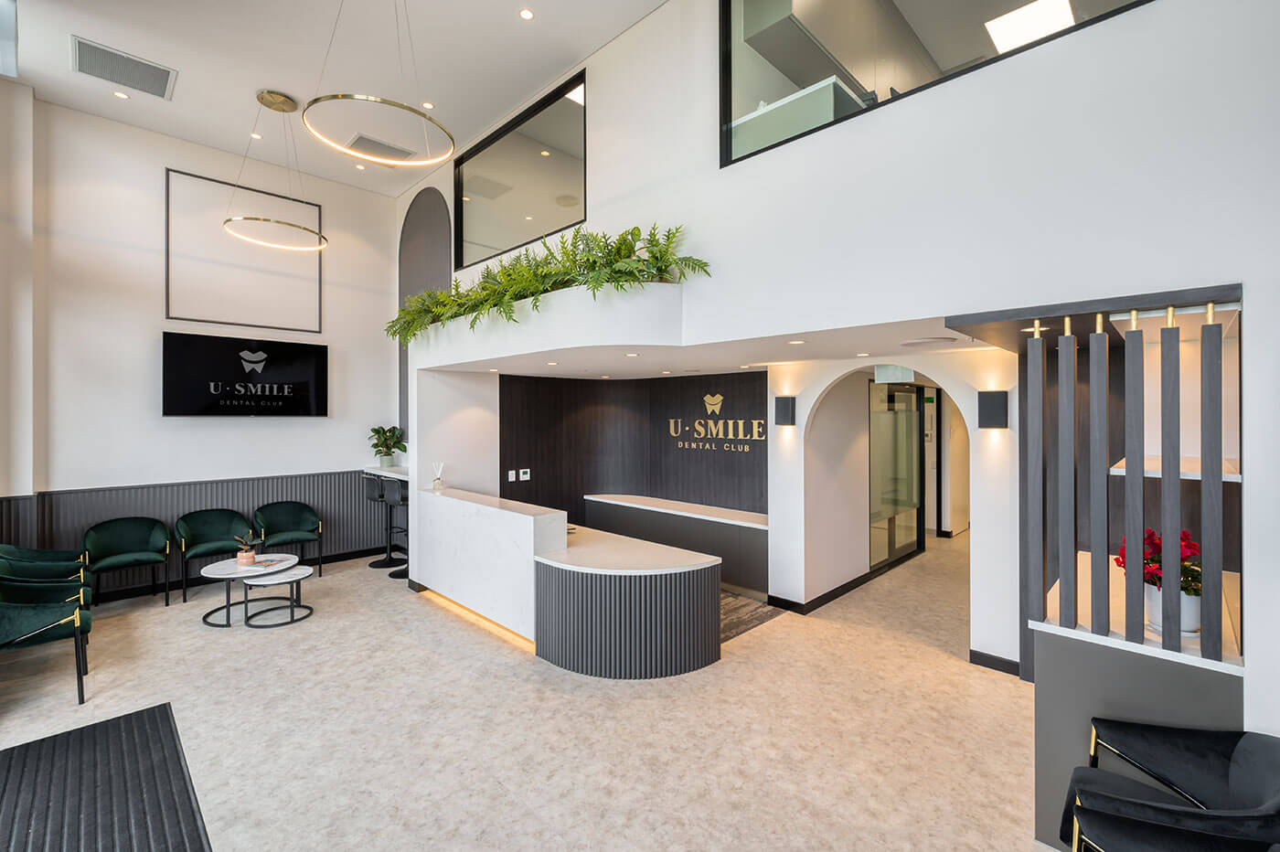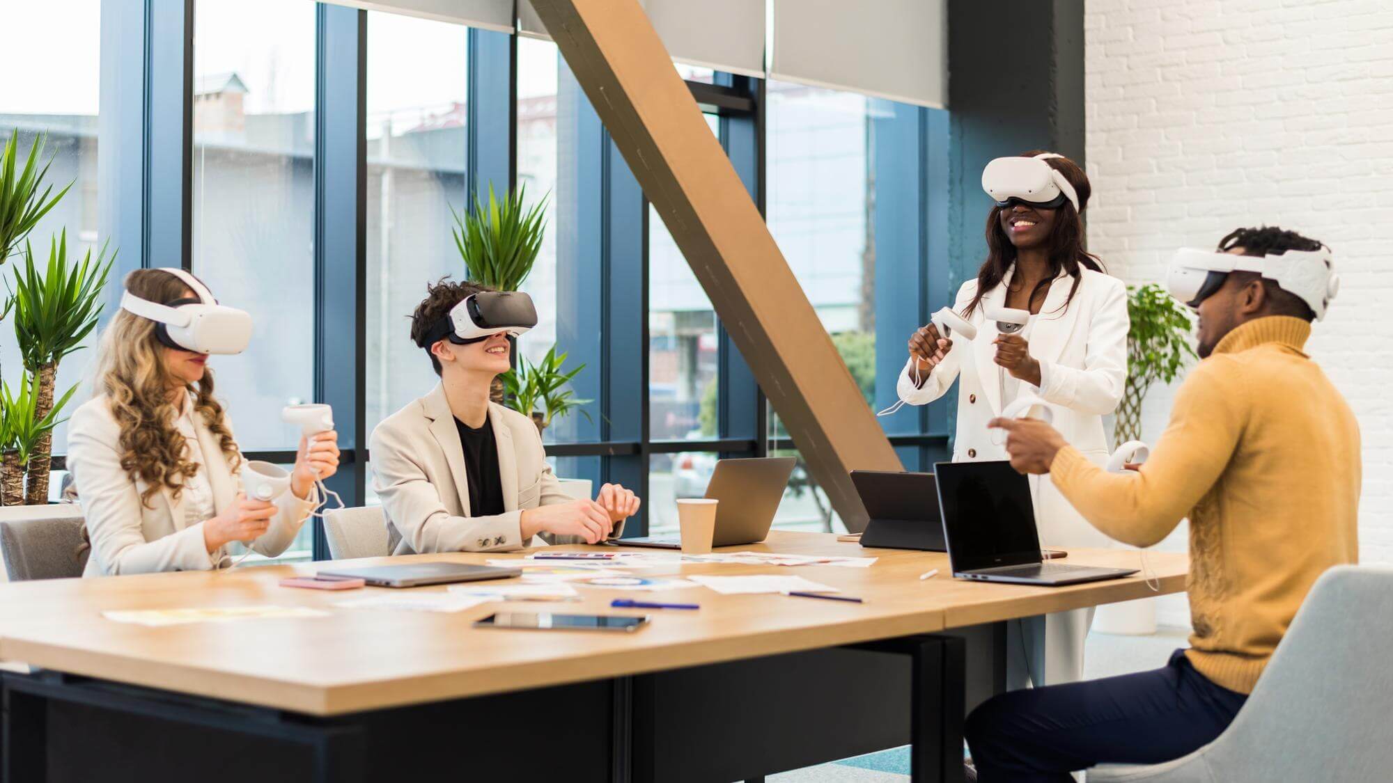The fine balance of beauty, workflow and ergonomics lies at the heart of any successful dental fitout. Not surprisingly, that was what Dr Nerissa Green and Arturo Olivares set out to achieve when they envisioned the internal construction of Charlestown Orthodontics, a specialist clinic located in Newcastle. Dr Green co-owns the practice with her husband Mr Olivares, who is also the Practice Manager.

Their idea was to convert a “run down” residential property into a contemporary clinical environment where tasteful design is calibrated in equal measure to practical functionality.
“We wanted to create a modern orthodontic practice with a great working layout and friendly atmosphere. Inspired by the beautiful beaches of Newcastle, we wanted patients to feel “at home” in the waiting room with comfortable patient amenities and a toothbrushing area,” Nerissa outlines.
“Having an open plan clinical area that was linked to the sterilising room was very important. We wanted the two treatment rooms to be identical for maximum versatility. The consult room needed to be quiet and private but not intimidating. We also wanted to incorporate, a lab and provisions for a third treatment room.”
Based on positive feedback from other orthodontists, Nerissa decided to hire Perfect Practice for the interior work. “Over the years, I kept hearing about Perfect Practice and their good reputation, so when it came time to fitting out our own practice, they seemed like the natural choice.”
Perfect Practice’s background in orthodontic fitouts was a definite plus, the Orthodontist enthuses:
“Perfect Practice had a good understanding of the layout required for an orthodontic practice. They understood the regulatory space requirements and were able to factor these into the plans. They also understood the sterilisation room and plant room requirements.”
Perfect Practice not only drafted the layout of the surgery and put the plans to council for approval, they were tasked with the entire interior design and renovation works. Dr Green says she was pleased with the team, if judging on performance alone:
“Project management was very good. The work rate was efficient. We were able to get regular updates on the project. Everything ran very smoothly. We were very happy that a company from Sydney accepted a project in Newcastle.”

The end results were equally praiseworthy. In every department, whether you are looking from a design, layout or construction point of view, the fitout team delivered on the money. What was once a dilapidated duplex had been completely reimagined into an inspiring specialist centre – looking as inviting to patients as it is optimised for efficiency.
There are plenty of aesthetic touches: Zesty orange ornamental lanterns hang over the reception desk; exquisite seating ensemble in fetching hues (White/ Duck Egg Blue/Orange); modish mirrors with illuminated frames; colour-matching wall art, etc. Not to be outdone are the layout and ergonomic features, which command the attention inside the operatories – where the open plan concept truly shines.
The surgeries’ bespoke layout makes the dental chairs look more like automobiles in a showroom – boasting ample manoeuvring space for the orthodontist and assistant. Strategically placed rear delivery system and overhead lights (both from Adec), Dr Green explains, make the dental chair appear less intimidating while improving workplace efficiencies. Cleverly incorporated into the flowing design are soft close drawers that provide the bulk of abundant storage space. The surgeries lead unobtrusively to the Steri room, found behind big sliding doors, continuing the clean, spartan look.
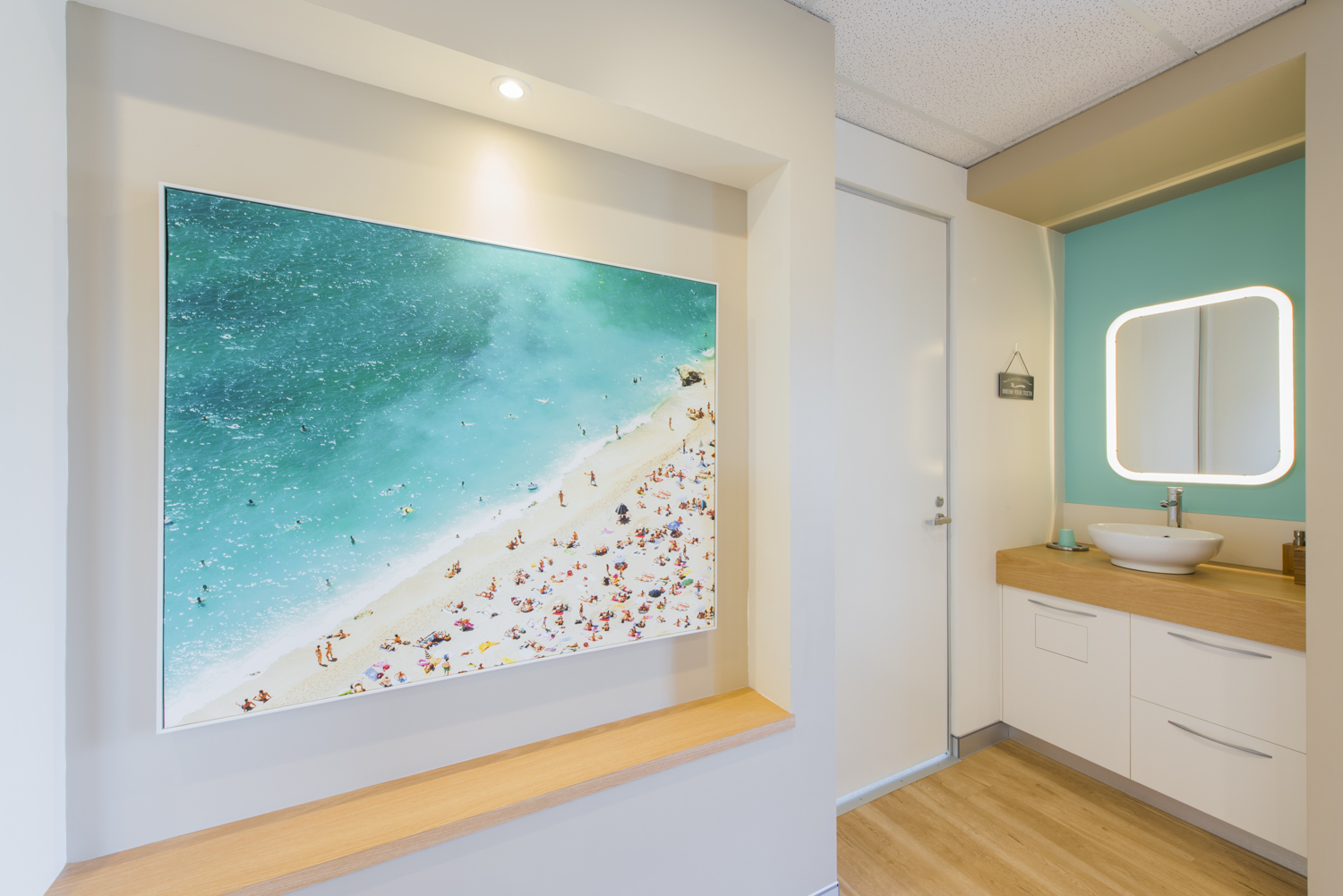
It’s hard not to fall in love with the waiting room; its unique hydration station and giant wall art effuses character while adding a splash of colour to liven things up. The light-tone laminate flooring completes the warm and inviting aura of a room that patients typically spend the bulk of time in.
“It was a very big project to transform a rundown domestic duplex into a surgery. Council approval was required before construction could begin. There were structural reinforcements needed and much of the floor had to be replaced. The design also had to fit in with a number of the existing support walls,” Nerissa reminds.
“Perfect Practice not only identified the obstacles along the way but also presented solutions. We worked as a team with the same end goal, creating a beautiful and functional practice in which it is a joy to work. The overall customer experience was very positive.”
Australasian Dental Magazine.
By Danny Chan


