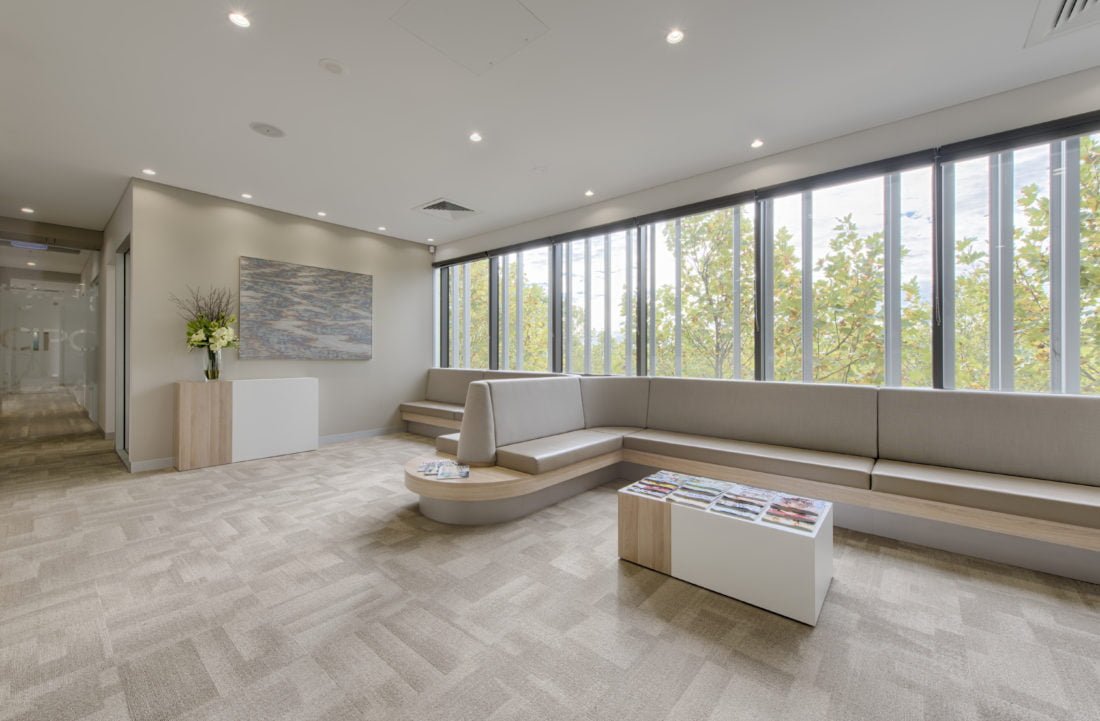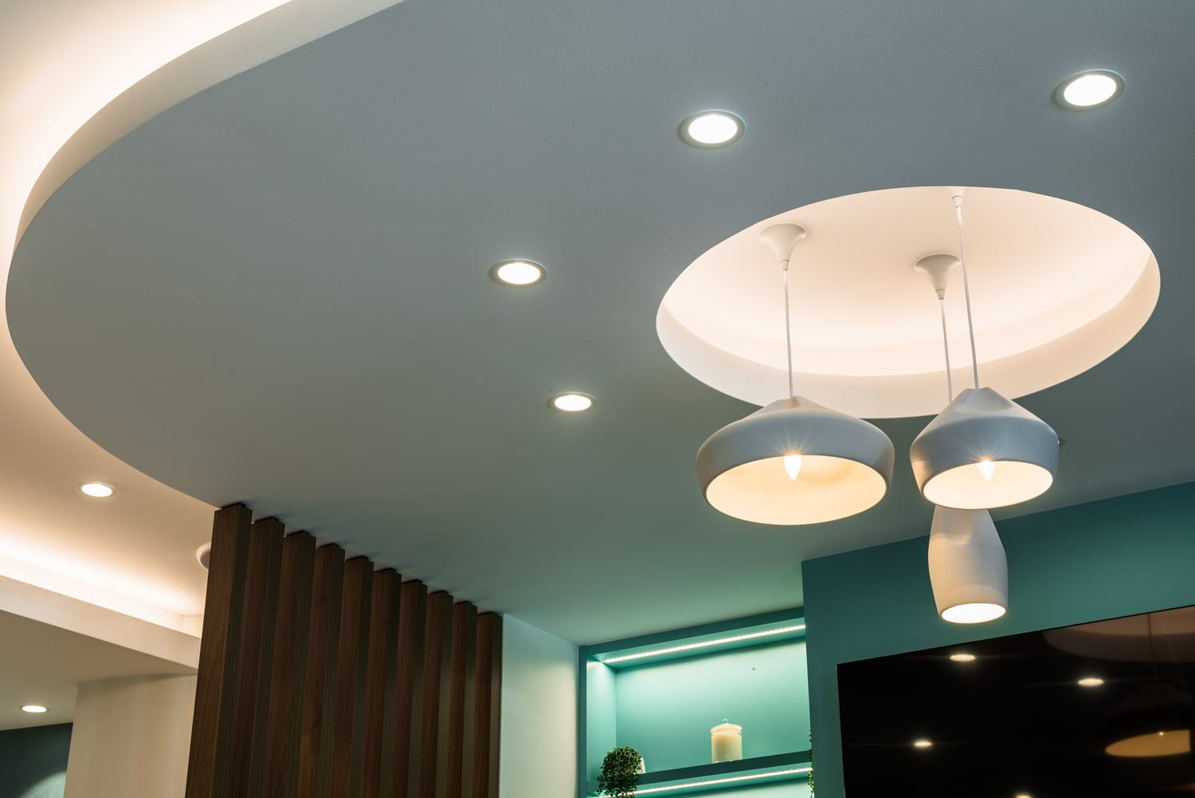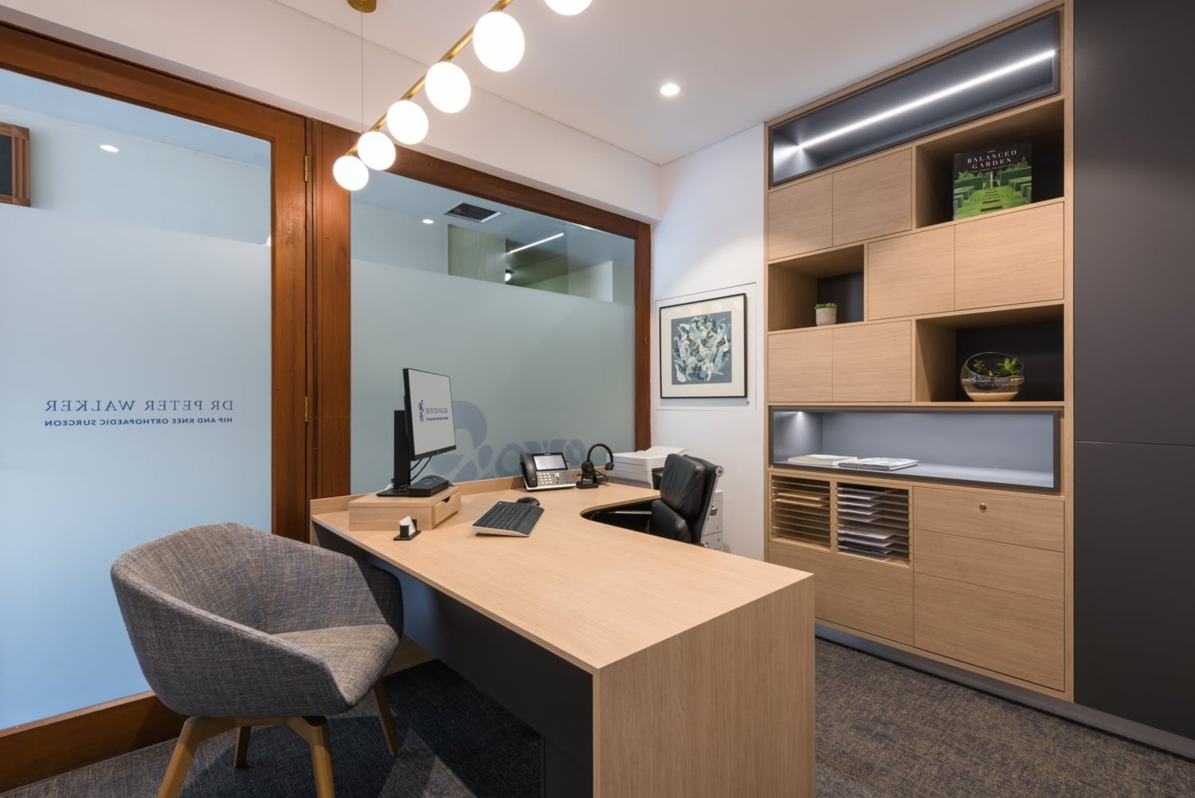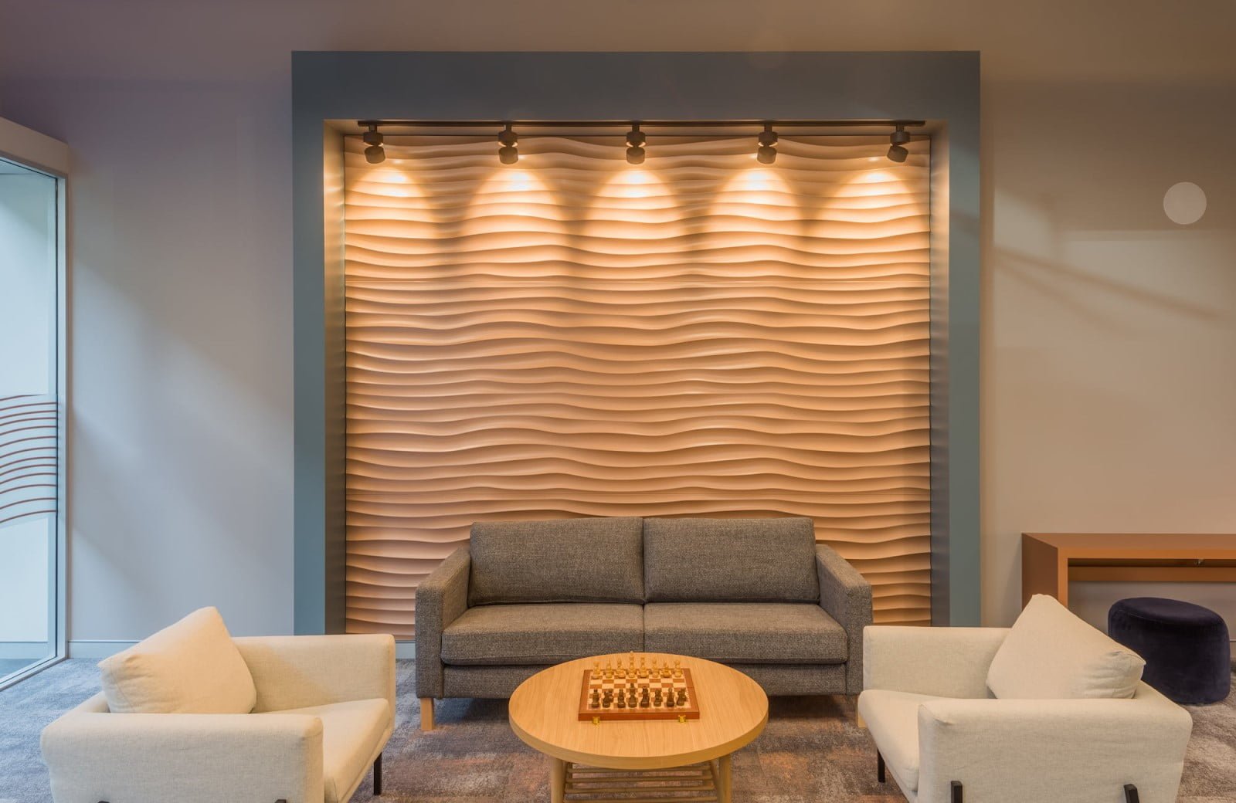Canberra Implant & Periodontal Centre is a busy specialist practice located in Belconnen in the nation’s capital. From humble beginnings more than 20 years ago, the practice is now home to a team of 25 including four periodontists and four dental hygienists. Practice founder, Dr Greg Peake, graduated dental school in Sydney in 1979 and immediately took up a role as a dentist in the Navy. He went on to spend time working in London before returning to Australia, where he enrolled in the specialist periodontics program at the University of Melbourne. On graduation in 1993, he moved to Canberra to set up shop and has been there ever since.

Recently, the practice relocated to larger, brand new premises designed to deliver optimal patient care and comfort. “When I first started practising in Canberra, there was just me, a receptionist and an assistant,” Dr Peake said. “Then I hired an hygienist. Then a second hygienist. Then another periodontist joined the practice and we just eventually outgrew the space we were in. The owner of the building also wouldn’t give us a long lease because he wanted to knock it down and build units, so it was inevitable that we would need to move. I’d had my eye on a new building that was under construction only 200 metres away from the old practice. It was beneath a 200-unit residential tower with four commercial tenancies and every day, I could see the ongoing construction. So I had it in my mind that that would be an ideal location to move to given it was so close. But having said that, I’d been talking to real estate agents about commercial space and was close to buying premises on the other side of town. Then one agent reminded me about the new building next to us. I had discounted this after seeing the layout which had a large number of concrete roof supports but the building owners were keen to sell it and I obtained advice that we could work around the roof supports and achieve an excellent free flowing design. The space was purchased and the journey really began.”
The new premises was a substantial 312 square metre blank canvas, long and rectangular in shape with elevator access and ample parking. One entire wall of the space was glazed. “Once the premises were secured, we went looking for someone to help build the new practice,” Dr Peake said. “We asked three design companies to come down and look at the space and provide
a rough design showing what they thought was possible and how they would handle it. We ended up choosing Perfect Practice as they not only came up with the best ideas, they were the only ones who actually did exactly what they said they would do when they said they would do it. Throughout the project, if they said they would have plans to us on a certain date, we would receive them on that date. If they said they would call us at a certain time, they would call. It was completely professional throughout the entire project.”
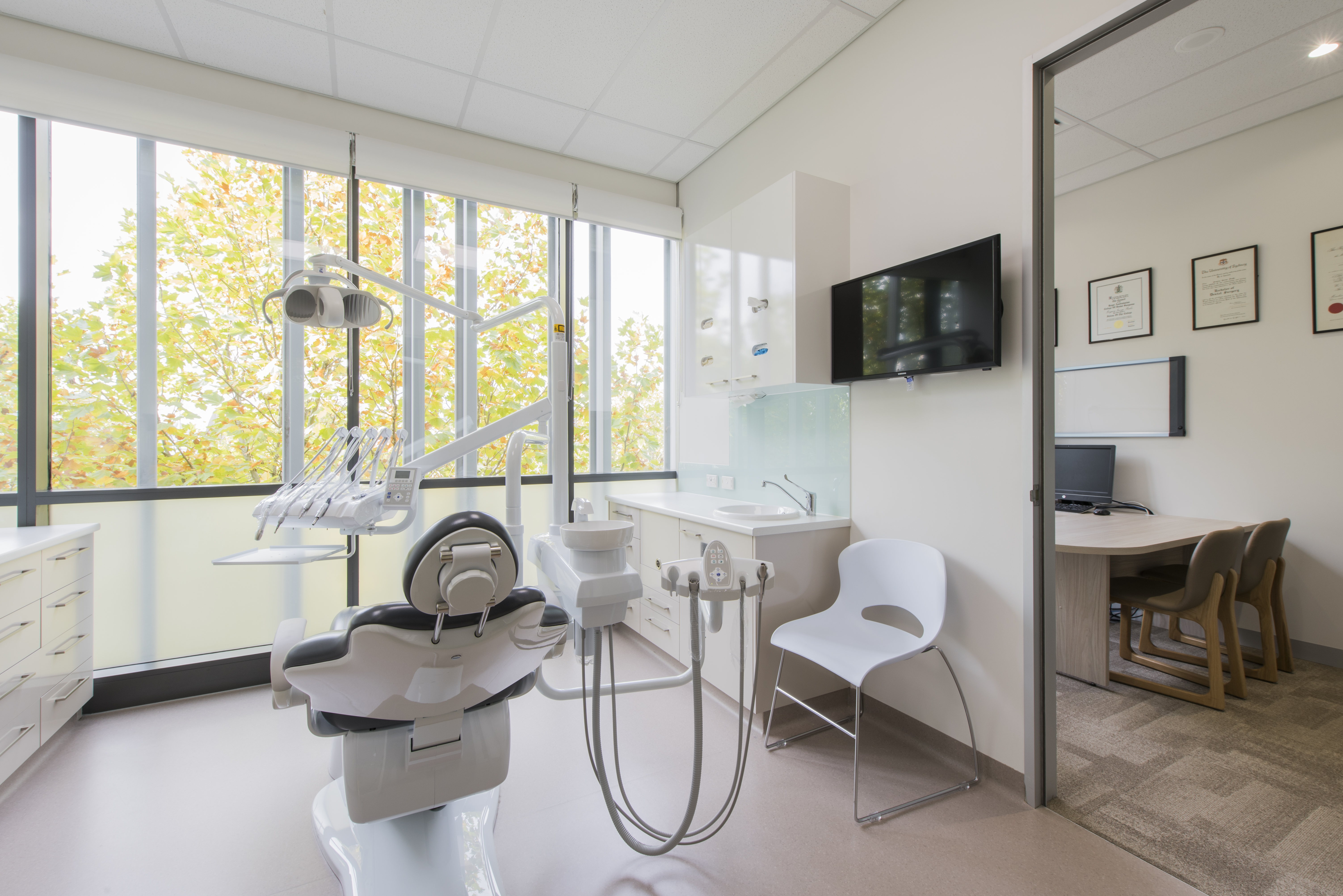
Dr Peake’s old practice was 200 square metres in area and housed five surgeries. The mission for the new location was simple: More! “One of the main reasons we needed to move was that we needed more space. Our brief to the surgery design companies was simple: here’s what we want, now tell us how you can make it work best. First on our list were seven surgeries. We also needed a large sterilisation area, offices, an admin area, consulting room, a recovery room and a staff room. We wanted the practice to look slick and professional without being over the top. We wanted it to look upper middle class – impressive, but in keeping with the demographic of our patients.”
“When we sat down for the design process, we worked through everything. We had an open space to do with as we pleased. I would say what I wanted and Perfect Practice would say what could be achieved, which often was more than I expected. Together we came up with the best possible solution. The concrete pylons presented a clear design challenge and the one thing we couldn’t avoid was the very long central corridor. I also wanted it to be as white as possible and I got talked into adding some colour, but not much. I guess you would call it modern Scandinavian. I really enjoyed working with their design department. Their attention to detail was exceptional. They particularly focused on designing the air conditioning to make sure it could cope with the morning sun as the practice features large glassed areas.”
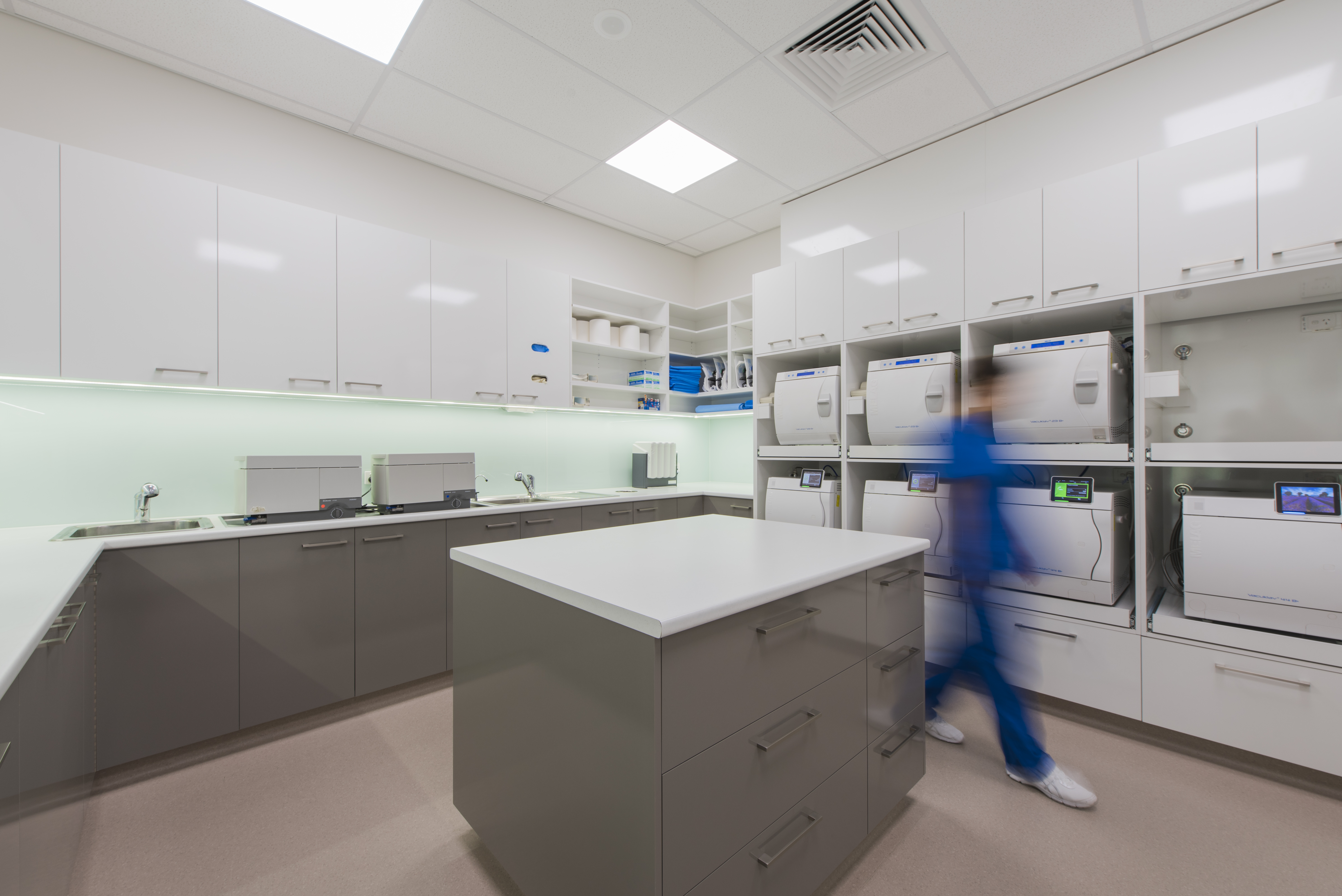
The majority of the floor-space is taken up with the 7 surgeries that are all quite spacious. Dr Peake opted to install new KaVo dental units as well as an array of other equipment including a new
CBCT system, compressors, suction, computer systems and eight Melag autoclaves, ensuring every system had ample redundancy. “The whole process went extraordinarily well and Perfect Practice’s project manager was really on the ball,” Dr Peake said. “There was regular feedback throughout the build and an understanding that we had a drop dead date for completion because there were patients booked in. They kept asking us for feedback and if anything was going off track, we could address it immediately. A week out, I thought they wouldn’t make the deadline but they had 28 tradesmen in there and at the end of the day, it was delivered right on time. We closed on Friday at the old practice and everything just worked perfectly from the Monday morning at the new location. So there was zero downtime. It took 10 weeks in all. Perfect Practice are a very good company to work with. They delivered on time and on budget and were faultless in delivering what they said they would. You can’t really ask for more than that.”

Written by Joseph Allbeury as it appeared in the Sep/Oct 2017 issue of the Australasian Dental Practice Magazine.


