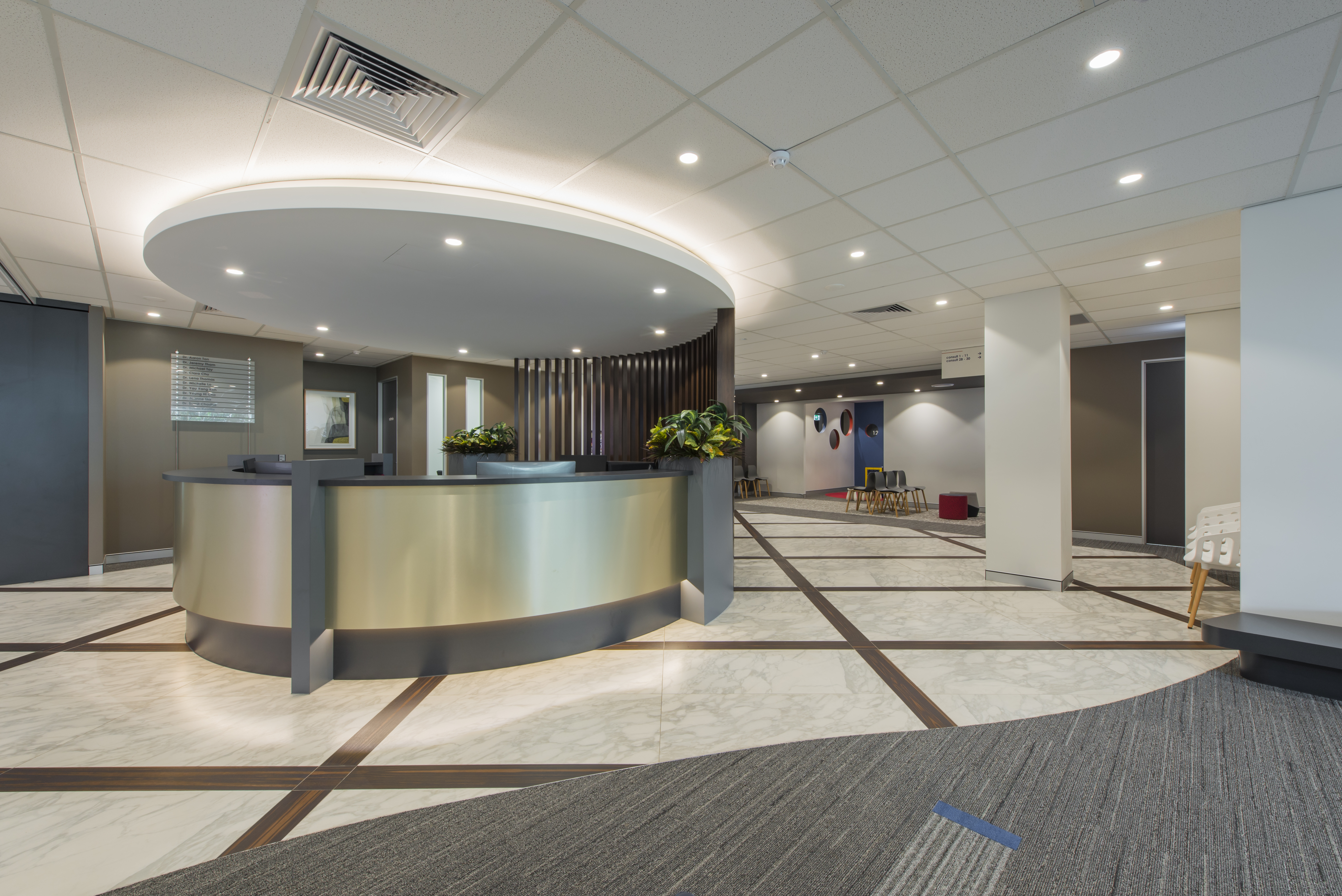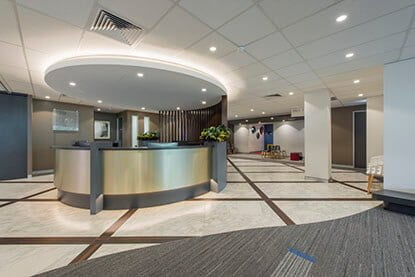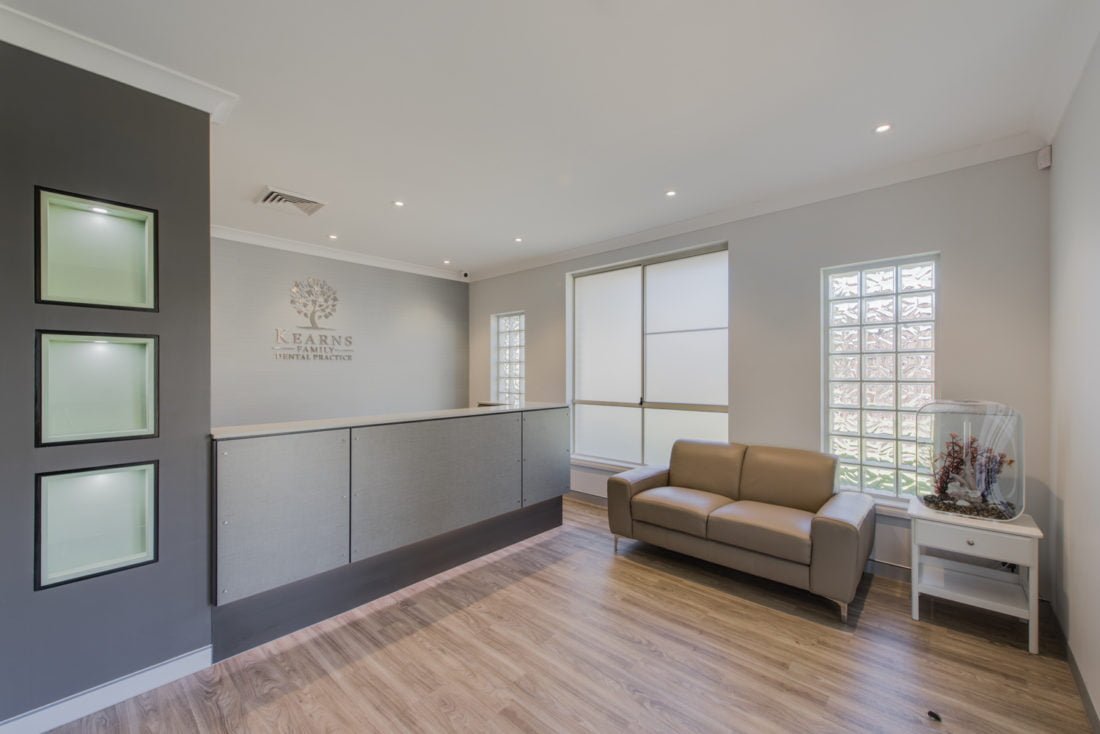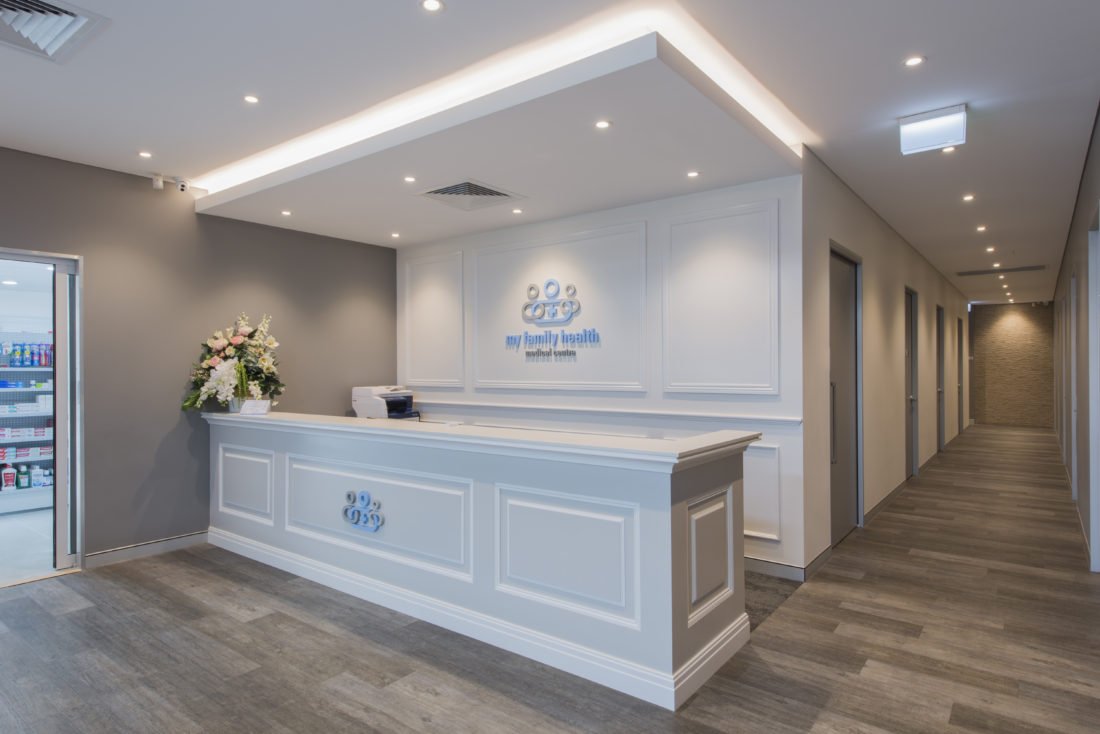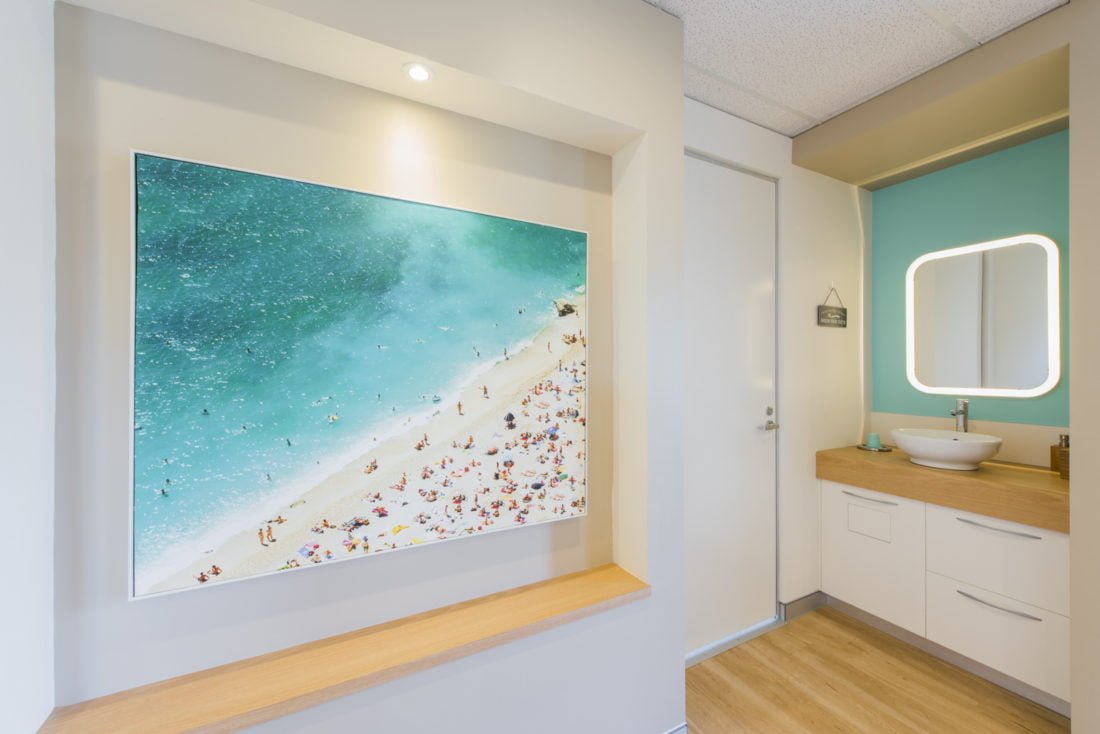Drs Jeremy Tham and Aaron Tan were searching for that X-factor in the renovation of their recently relocated family practice.
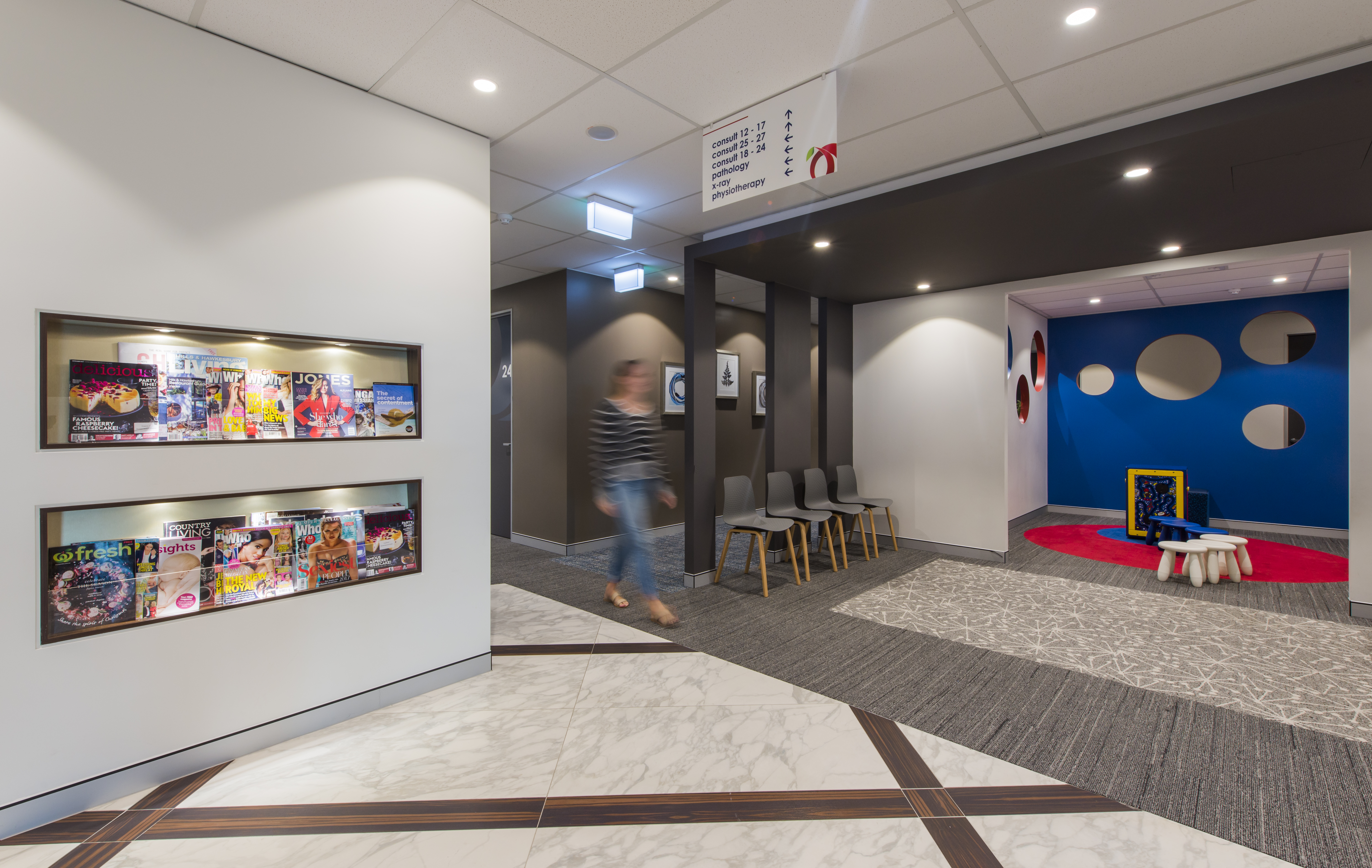
Dr Tham says Norwest General Practice’s new address on Celebration Drive in Bella Vista, NSW, although a mere 100 meters away, offered better exposure and almost twice as much space to accommodate rapid growth and expansion. The business partners also jumped at the chance to create a bespoke medical centre that would be as welcoming to patients as it would be comfortable for staff to work in.
“We didn’t want to build just another medical centre. We wanted that X-factor that we find missing in many medical clinics: A comfortable environment that makes patients feel like hotel guests and where doctors and staff can feel right at home in,” Dr Tham enthuses, “I believe that we have achieved that aim.”
Helping to convert these broad objectives into bricks-and-mortar fruition is Perfect Practice. The fit out firm was selected after the partners studied design proposals from three different renovation companies.
“Both Dr Tan and myself have recently been involved with renovation works for our own homes, and from our experience, we agreed that it was best to find renovation experts that you can entrust the entire project to, with minimal input from us.”
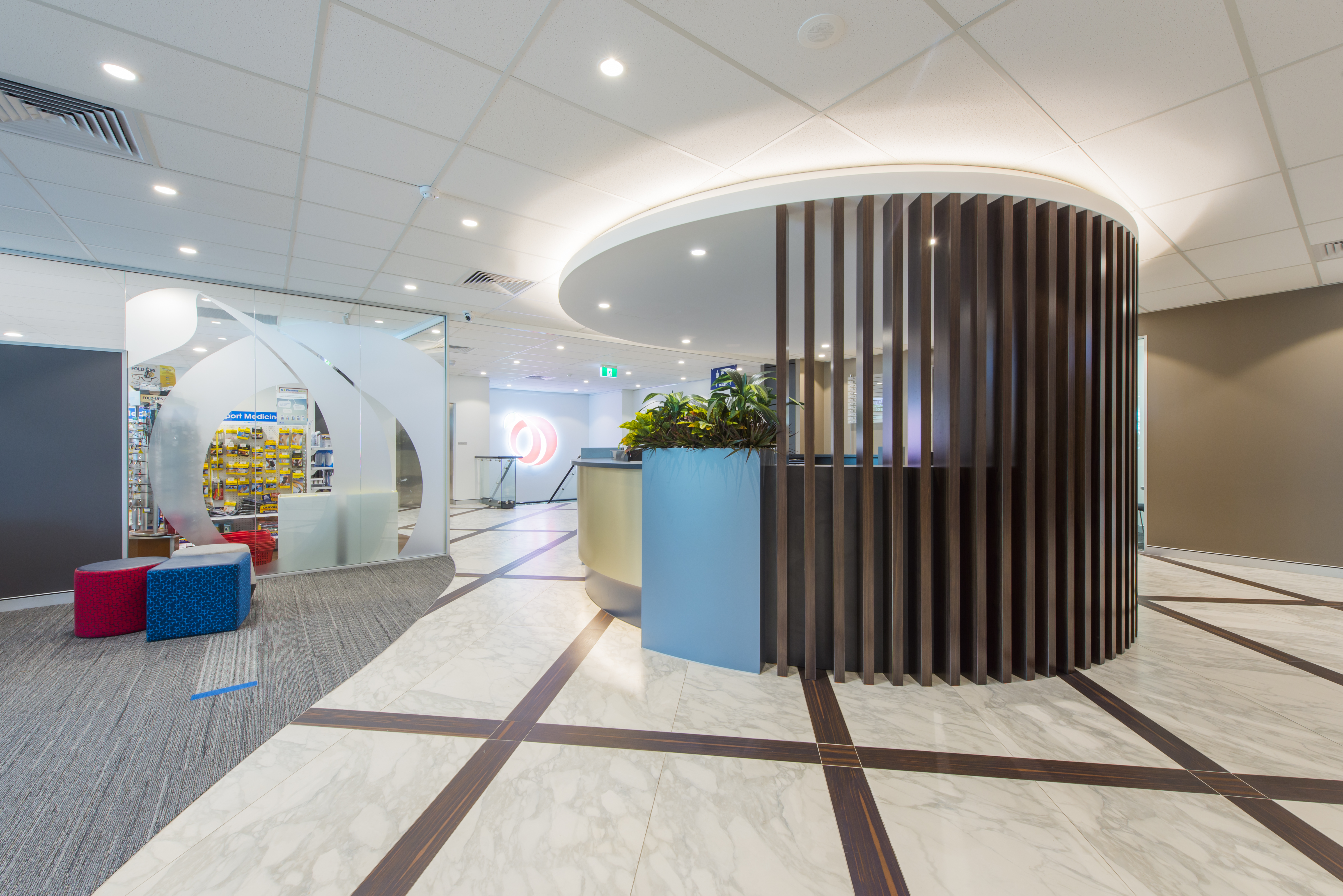
Living up to their credentials as “Healthcare Design & Construction Specialists”, Dr Tham says that it was clear from Perfect Practice’s initial concept plan that they possessed the most specific knowledge for medical fit outs. Gratefully, the partners attest that the final results did not disappoint.
The Centre houses 26 GP consulting rooms and 7 allied health rooms, including X-ray and Pharmacy. Currently, there are 15 GPs of which 10 are full-time employees. From the onset, Perfect Practice’s medical fit out experience was critical in balancing utilitarian objectives – optimising space, workflow and equipment efficiency – with those of an overarching open design concept, all of which conformed to budget and time constraints.
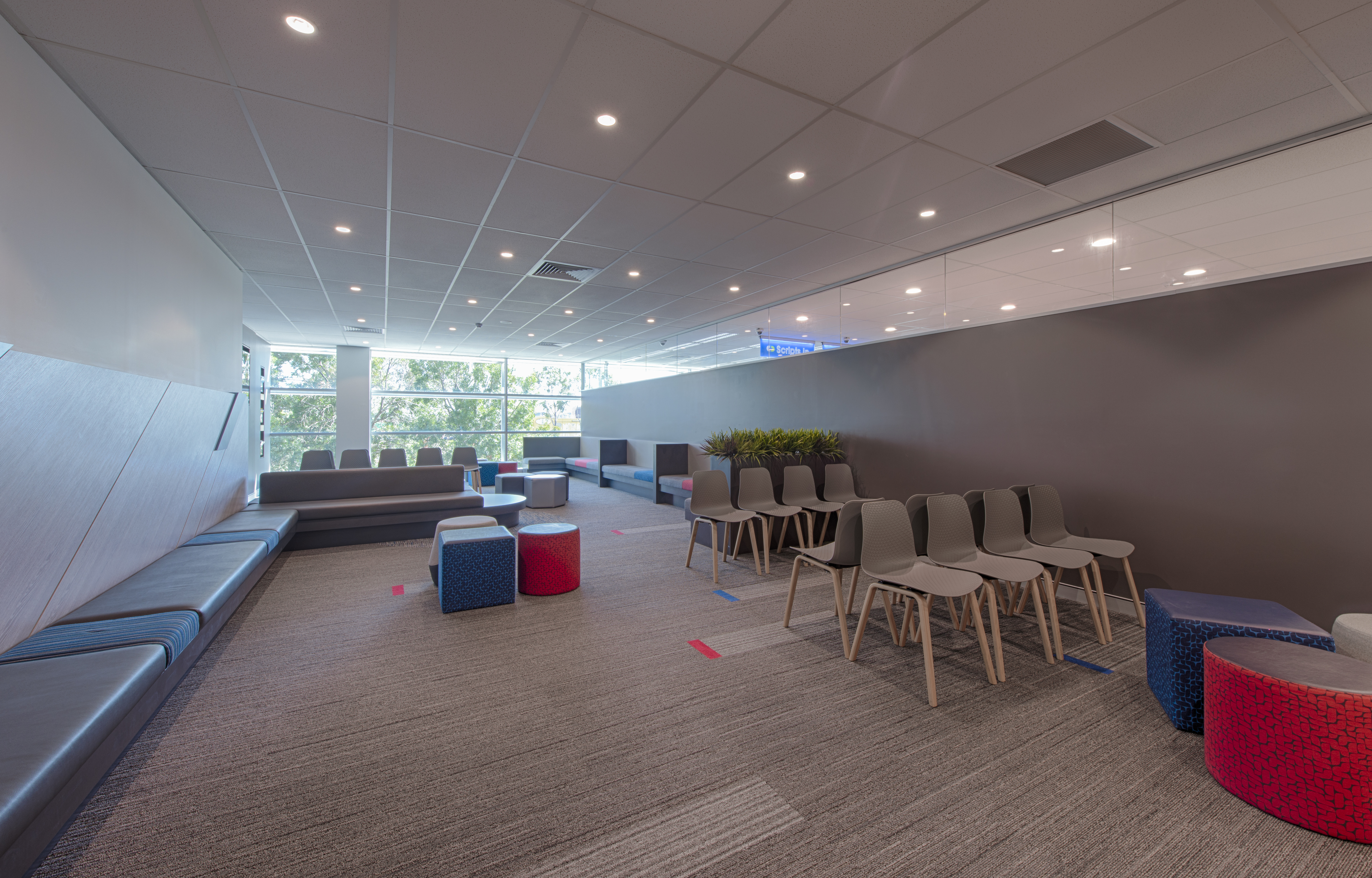
While the 968 sqm ground floor unit is expansive by most standards, space optimisation remained a key objective. Calling GPs “the backbone of the practice”, the partners wanted to maximise the number of consultation rooms without compromising comfort and efficiency of both doctors and their patients. On the other hand, the leasable allied health areas had to be sufficiently apportioned, conveniently located and workflow optimised for tenants.
One of the elements of the layout and design that impressed him, was, Dr Tham remarks: “Although the unit space has been maximised in every aspect, it still looks very big and welcoming. The space allocation, facing and interflowing of the rooms and common areas is based on an intelligent layout. Overall, it just feels open and impressive.”
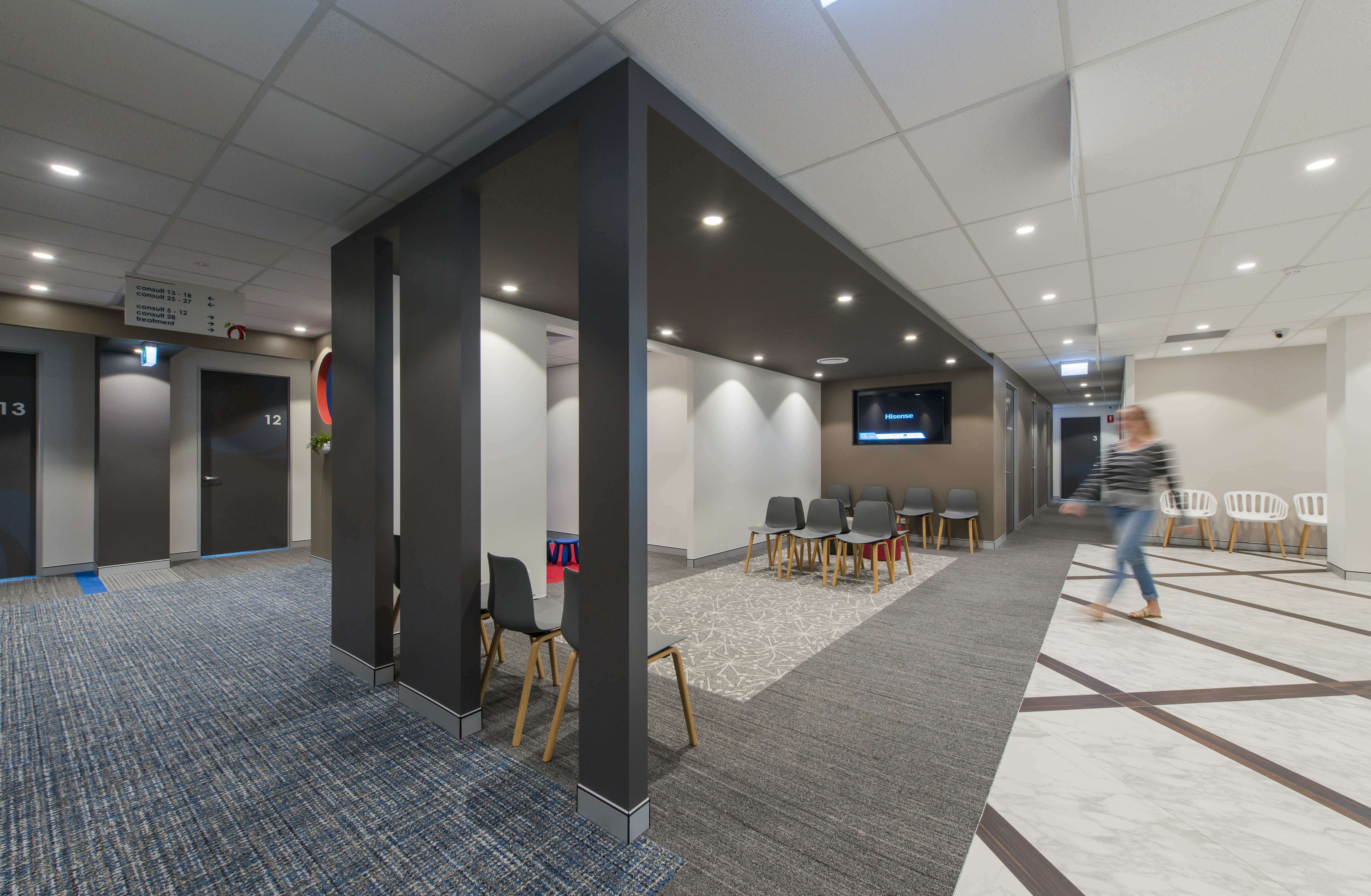
“At Norwest GP, we share a common lunchtime so it’s great that the lunch room is able to accommodate our big team with a fully equipped pantry. We’re quite a boisterous bunch so it’s important that the lunch room is situated far away from the waiting area, where patients would not be disturbed.”
Hidden stairways from the private car park makes it possible for GPs, making their way to the consultation rooms, to bypass patients at the waiting area. “It just looks more professional and again, a great testament to the medical-specific knowledge of the fit-out team.”
So far, patient feedback has confirmed the partner’s glowing appraisal of the entire renovation. “Patients often comment that Norwest GP is one of the nicest medical clinics that they have ever visited. That’s the wow factor that we wanted. Thankfully, that’s what Perfect Practice delivered.”
