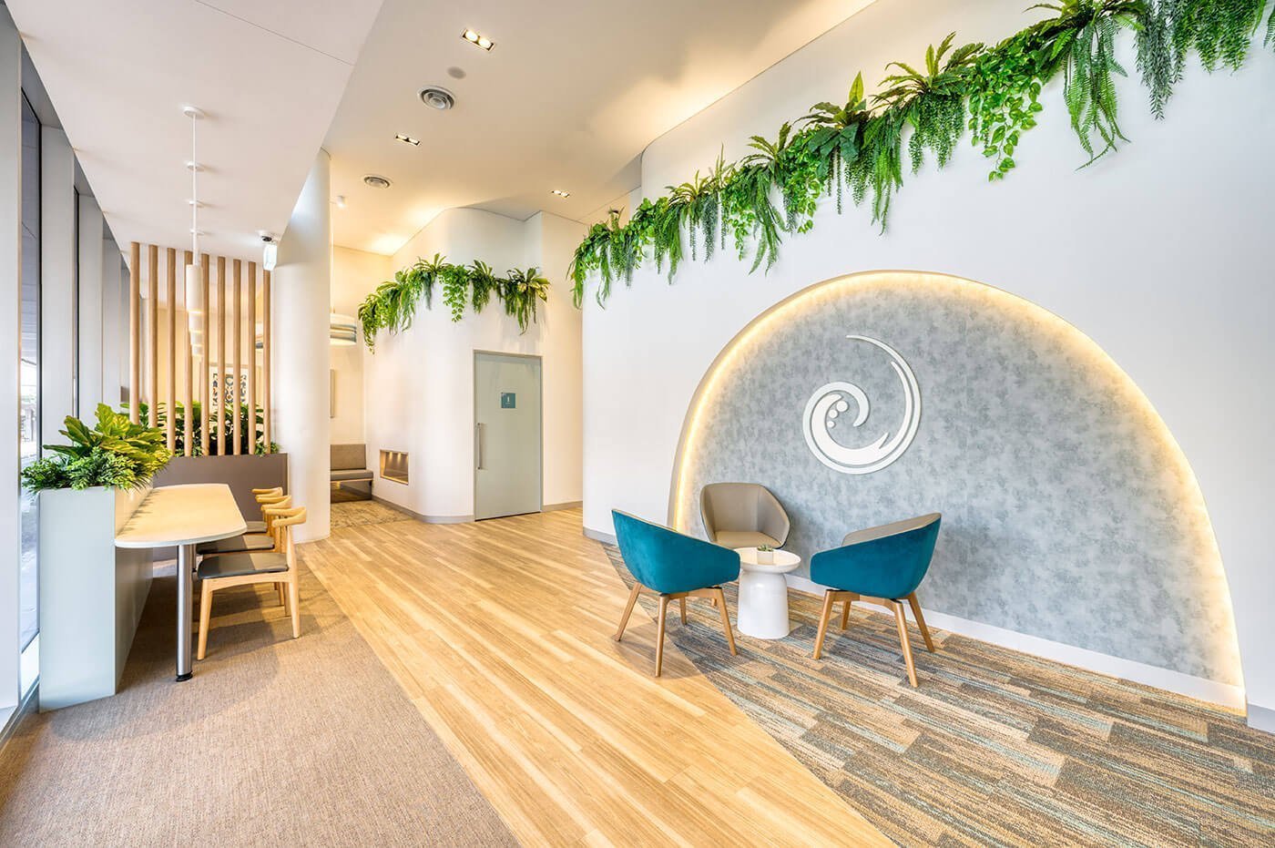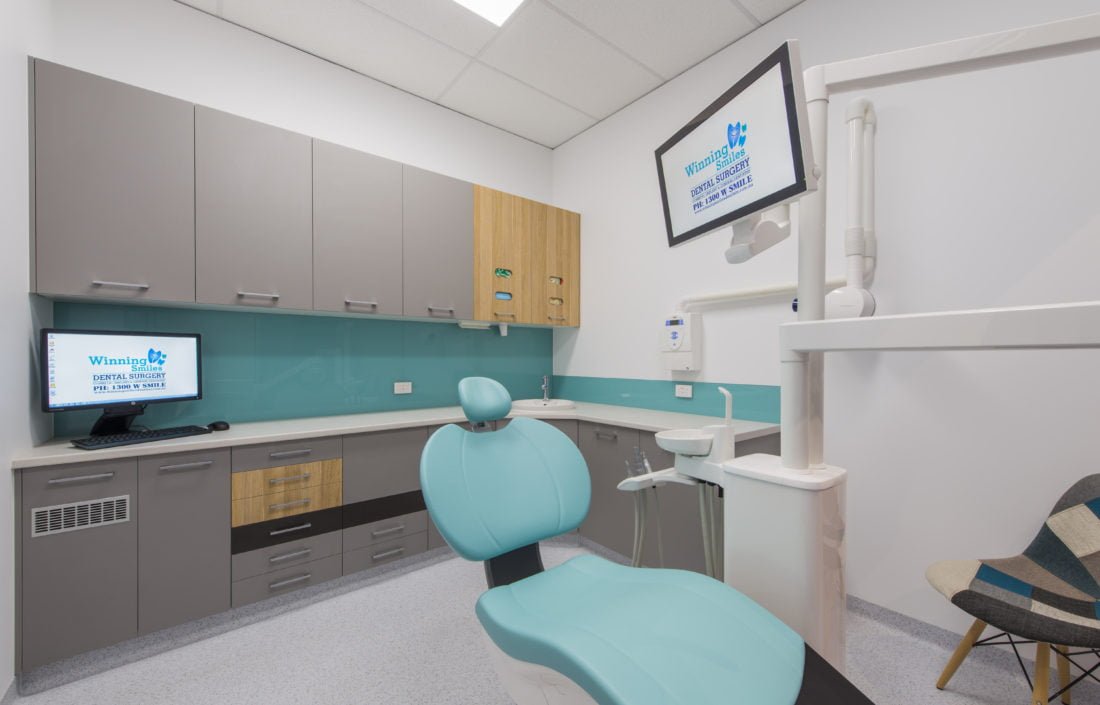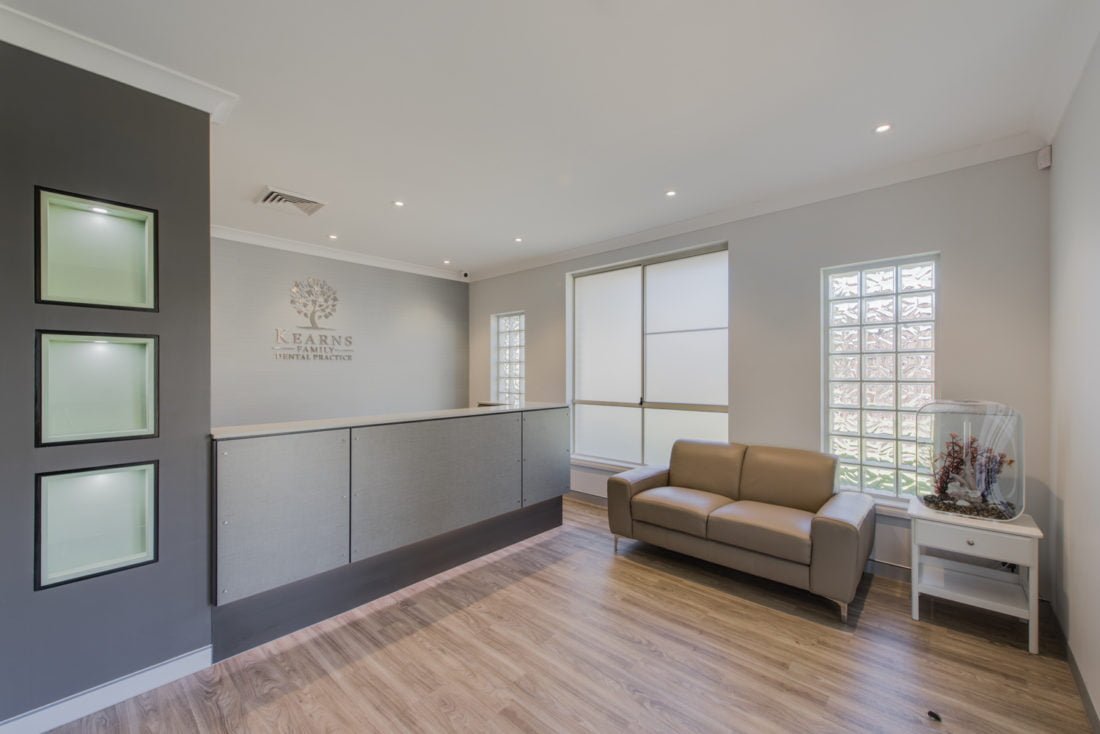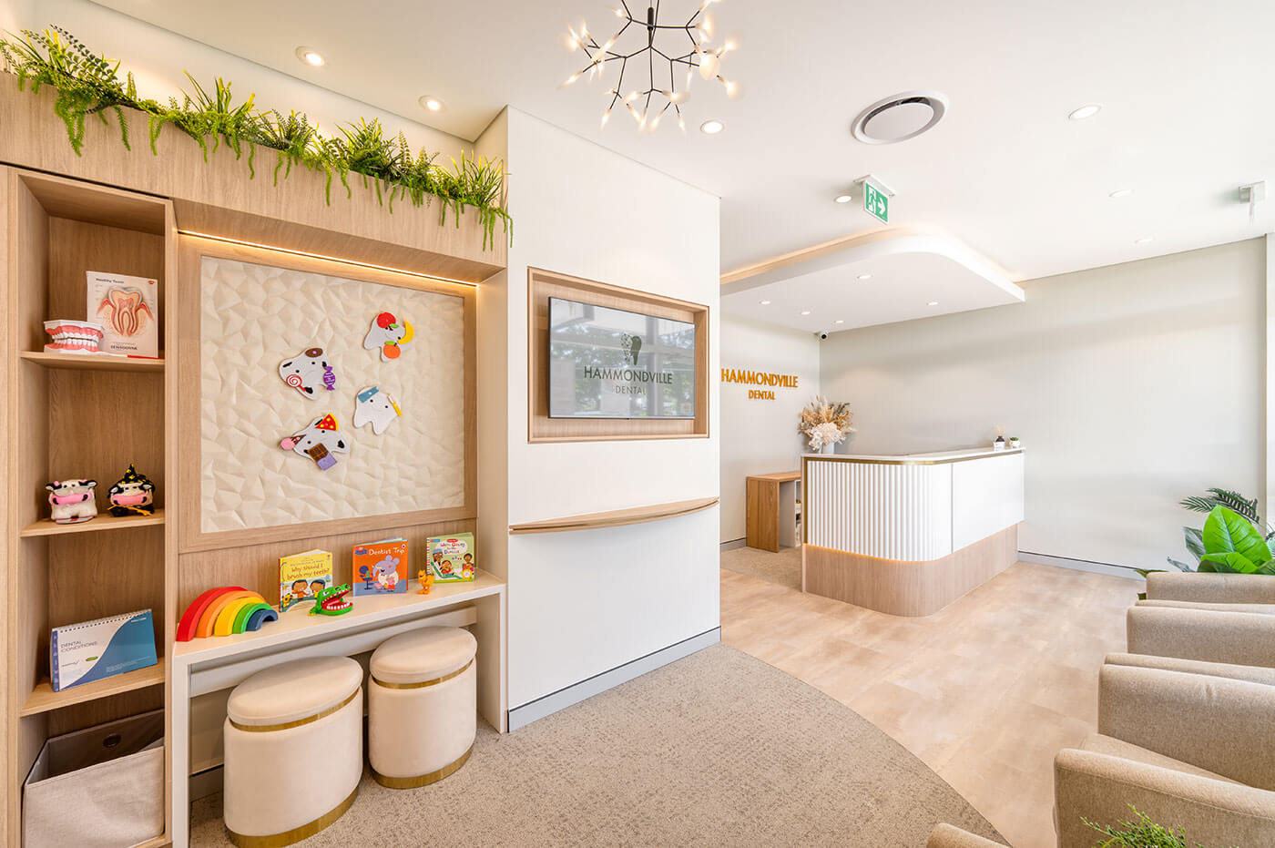Embarking on the journey to design and construct your healthcare practice is not just about walls and cabinetry. It’s about bringing a vision to life: a vision that reflects your values, meets your functional needs, and creates a welcoming environment for patients and staff alike. This process is intricate and layered, but with a clear roadmap, it can be a fulfilling and transformative experience.
At Perfect Practice, we have an 8-step process that we meticulously follow to ensure that every healthcare practice we design and construct surpasses our clients’ expectations. This method minimises delays, reduces costs, and ensures a higher quality outcome. By meticulously planning each phase, we can anticipate challenges and address them proactively.
The Perfect Practice process
Our comprehensive approach is tailored to transform your vision into a functional, welcoming, and state-of-the-art healthcare environment. Here, we’ll divulge these 8 pivotal steps with you, detailing how each stage contributes to creating a healthcare space that’s as practical as it reflects your professionalism
Step 1: Initial Consultation
Deciding to renovate, refurbish, or build a new healthcare facility is a significant step, and we recognise its importance. In our first meeting, we focus on understanding your unique needs and vision for the project. We engage in a detailed conversation, to grasp your goals for the design and construction. By actively listening to your insights, we precisely identify your requirements and align them with the expectations of your patients.
We then move on to discuss your budget, offering our expertise to craft a comprehensive strategy. Our goal is to provide you with a clear and detailed picture of the entire process, guiding you through each phase of the design and fitout journey. .
Step 2: Site Selection
Selecting the ideal location for your practice is a crucial decision that shapes the future of your business. Our team is dedicated to assisting you in exploring and evaluating potential sites. We’re committed to ensuring that the space you choose not only meets but enhances the functionality and success of your envisioned practice. The right site is instrumental in establishing a thriving healthcare practice, and our support is tailored to guide you towards making a choice that aligns perfectly with your business goals.
Step 3: Space Planning
Our team collaborates intimately with you to deeply understand and analyse your current and future practice needs. This step is crucial in meticulously mapping out each area of your practice. We focus on optimising the space, patient flow and privacy, enhancing natural light and sound quality, and ensuring a harmonious balance and symmetry in the layout.
Following this, we present you with a final fixed price, paving the way to start tailoring your design and prepare construction documents.
Step 4: Council Approval
Our team takes full responsibility for navigating the council approval process for your project, handling everything from securing your Development Application (DA) to acquiring the Construction Certificate. Additionally, we engage a qualified building certifier who plays a pivotal role during the fitout phase, meticulously overseeing that all building work adheres to the necessary specifications and codes.
Step 5: Design Interior Fitout
At this essential phase, we collaborate with you to refine your vision, focusing on crafting the desired look and feel of your practice. Together, we delve into the aesthetic elements, carefully considering how each design choice can boost the efficiency and atmosphere of your practice. This collaborative exploration seamlessly blends your ideas with our expertise in design. In consultation with our skilled design team, you’ll be expertly guided through choosing high-quality finishes, furniture, and equipment to suit your practice’s needs. Once these selections are made, the construction phase kicks off!
Step 6: Interior Fitout
At this stage, our in-house team, comprising skilled tradespeople, cabinet makers, and project managers, work in close coordination. Their collaborative efforts are focused on bringing your ideal healthcare practice to life, ensuring that every aspect aligns with your vision. A key part of our commitment is to adhere strictly to the agreed timeline and budget, ensuring that your project is completed efficiently without compromising on quality or cost.
Step 7: Project Management
Your assigned project manager plays a vital role in orchestrating the various trades involved, guaranteeing a fluid and cohesive fitout process. They’re committed to aligning the project with your specific timeframes, ensuring minimal disruption to your ongoing operations. Throughout the process, your project manager will maintain constant, transparent communication, keeping you well-informed every step of the way. We also highly recommend and welcome your on-site visits, offering you the opportunity to directly observe our progress and discuss any aspects of the project.
Step 8: Completion & Handover
We arrange for a Building Certifier to issue the necessary Compliance and Occupation Certificates. Following this, we invite you to join us in your finished practice for a thorough pre-handover inspection. We prioritise any rectifications. Once these final adjustments are made, the stage is set for you to plan your move-in and celebrate the official opening of your new practice.
Talk to Perfect Practice today
Discover the ease and efficiency of a streamlined healthcare design and construction process with our expert team. Our commitment is to turn your vision into a reality with precision and care. With our guidance, your journey from concept to completion will be seamless, efficient, and rewarding. But don’t just take our word for it – see all our happy clients who can attest to our passion and unwavering commitment to excellence.
Ready to take the first step? Contact us today to learn more about our specialised services and how we can help bring your ideal healthcare practice to life. Let’s build your future together.






