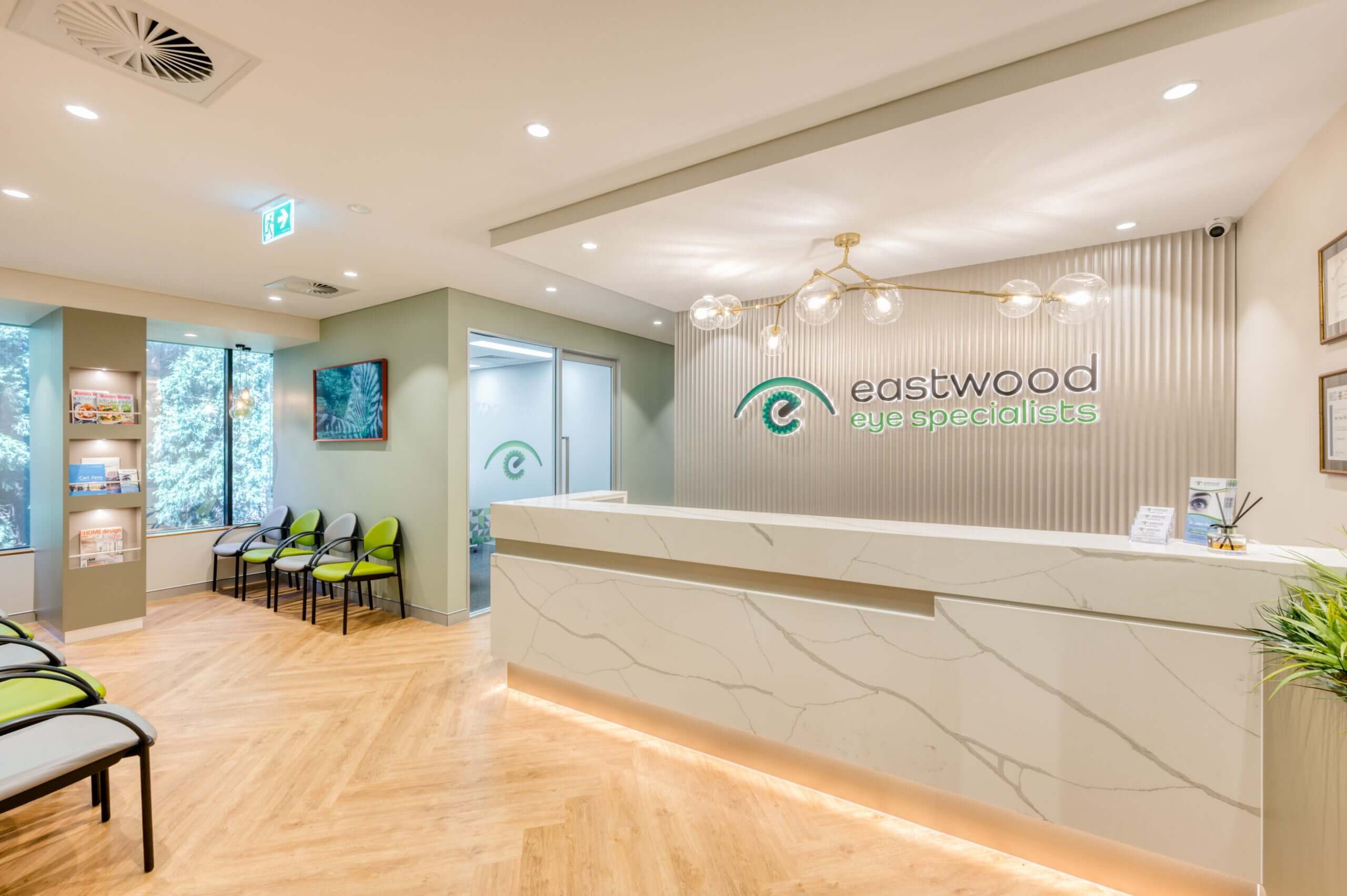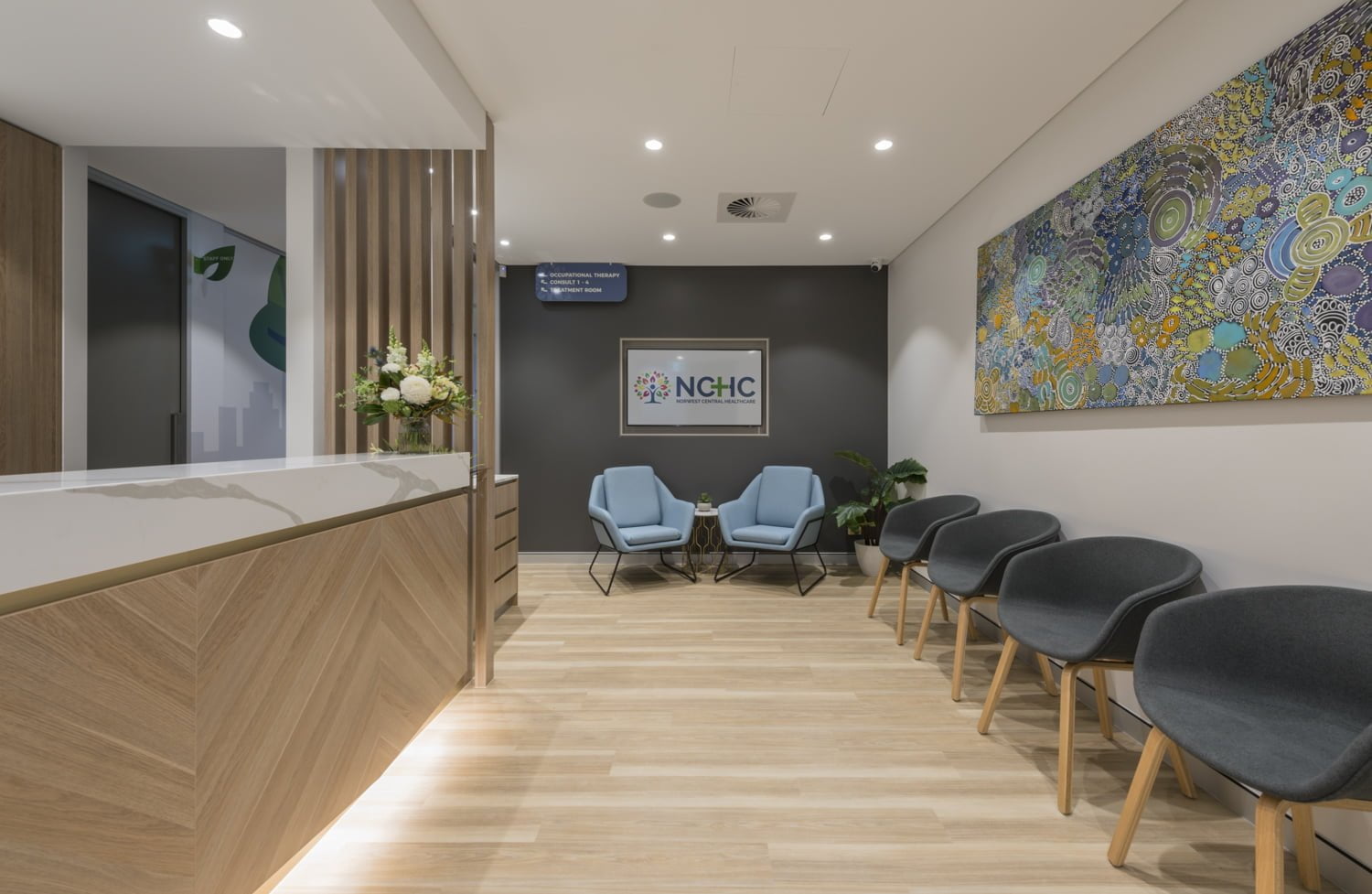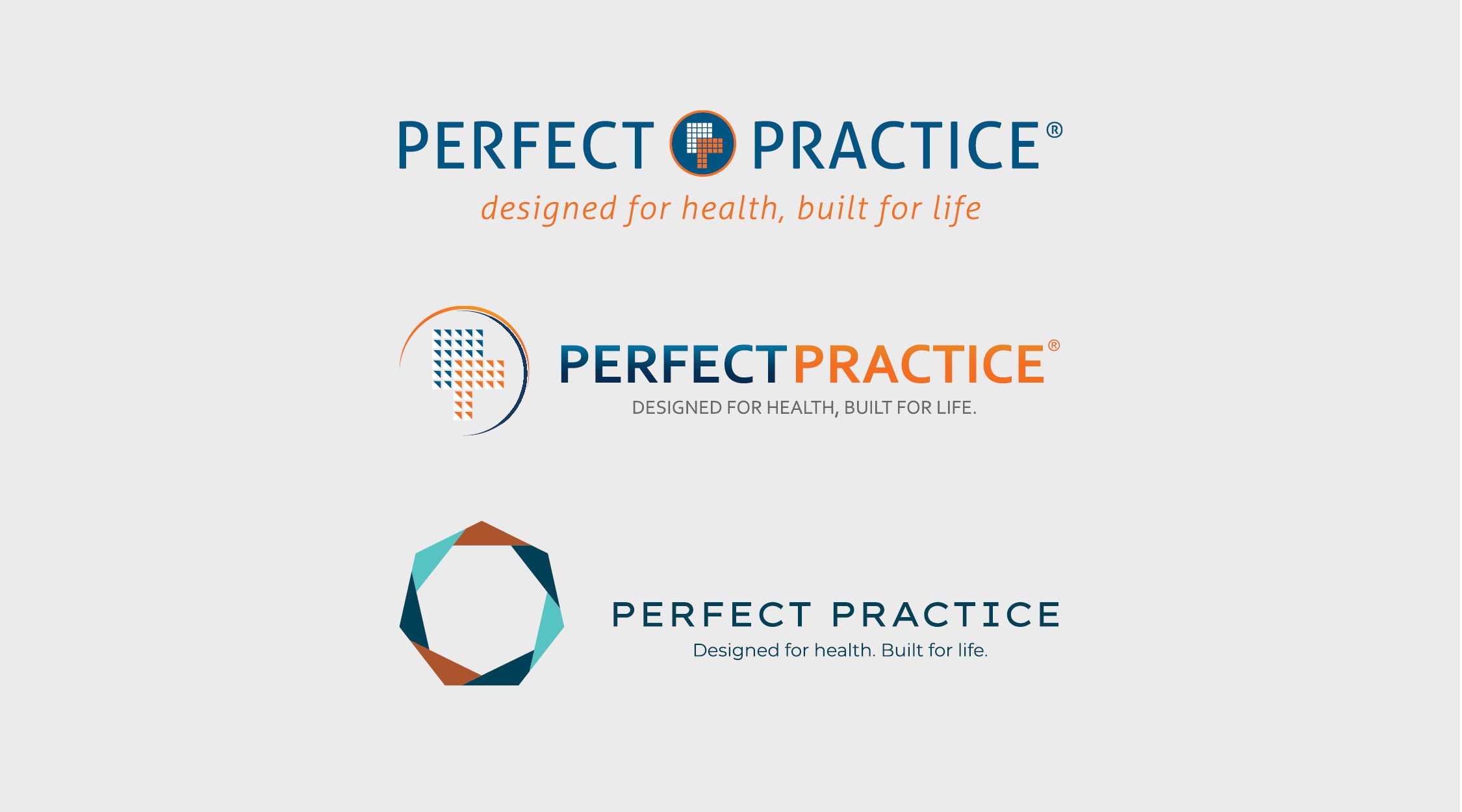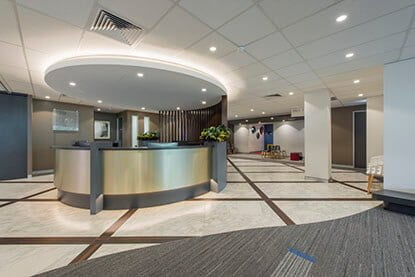In eye specialist clinics, every detail holds significance that is truly ‘more than meets the eye’. Considering each procedure in ophthalmology – from basic eye tests to complex surgeries – demands unique equipment and a tailored approach to space management, it’s vital to design each area according to the specific needs of the procedure.
Creating a state-of-the-art clinic for eye specialists involves a precise blend of advanced technology, patient-centred design, and operational efficiency. If you’re looking to set new standards in ophthalmological excellence, read on for design considerations.
Optimising areas and layouts
An effective floor plan is essential for conducting eye examinations and specialised tests. It should be laid out in a manner that minimises patient movement while maximising the use of available space.
Streamlining patient flow is also crucial; this includes waiting areas that are designed to reduce congestion and enhance patient comfort. Additionally, ergonomic workstations and patient interaction areas are vital for staff and eye specialists. These areas should be designed to reduce physical strain, facilitate easy communication with patients, and improve overall workflow efficiency.
Lighting as a key element
It goes without saying that proper lighting is vital for precise and accurate eye examinations and treatments. However, it’s important to strike the right balance between natural and artificial light sources to create an environment that’s both comfortable and functional for patients. This not only helps in reducing the clinical feel of the space but also aids in accurate diagnosis. Additionally, opting for energy-efficient lighting is a smart move. It’s not just about saving on electricity bills; it’s also about being environmentally responsible.
Assessing diagnostic equipment
Your clinic must have a robust infrastructure and reliable power supply to support various diagnostic devices. This is essential to ensure that the equipment functions effectively and consistently. Additionally, sufficient space must be allocated for the installation and operation of advanced ophthalmic equipment.
Beyond installation, regular maintenance and calibration of these devices are crucial. This ensures that they continue to operate at peak efficiency and provide accurate results, which is vital for quality patient care in ophthalmology.
The role of consultation and examination rooms
Consultation and examination rooms need to be fully equipped to allow for comprehensive eye evaluations. This means having all the necessary tools and technology at hand to conduct detailed eye tests efficiently.
Privacy is also a key factor. Rooms should be soundproofed to ensure confidential discussions between patients and specialists remain private. This aspect is vital for building trust and making patients feel secure.
Furthermore, the comfort of the patient cannot be overlooked. Comfortable seating is essential: not just for the patient’s ease, but also to facilitate an accurate and unhindered examination process.
Designing the waiting and reception areas
Comfortable seating and a central location are essential, as they create a welcoming atmosphere that can ease patient anxiety and enhance the flow of traffic. It’s important for these areas to be equally functional and inviting, reflecting your clinic’s commitment to patient care. Additionally, patient privacy should be a key consideration in the layout. Strategic placement of seating and partitions can help maintain privacy and confidentiality. Moreover, providing reading materials and displaying educational resources can greatly enhance your patient experience. These resources not only keep patients engaged while they wait but also offer valuable information about eye health and the services offered by your clinic.
Furnishing for comfort
Selecting furniture that is both comfortable and aesthetically pleasing is crucial, especially in waiting and examination areas. These pieces should offer comfort to patients who might be anxious about their appointments, while also contributing to the overall look and feel of the clinic. The interior design needs to be consistent and reflective of your clinic’s brand, creating a cohesive environment that reinforces your professional image.
Additionally, the use of calming colour schemes and decor elements can significantly impact the ambiance of your clinic. Soothing colours and thoughtful decor choices can create a tranquil atmosphere, helping to put patients at ease. The colour scheme also plays a vital role in aiding patients with impaired vision. Opting for contrasting colours and a clean colour palette can be highly beneficial.
Accessible for all
Compliance with the The Disability Discrimination Act 1992 (DDA) is not only a legal requirement but also a commitment to inclusivity, ensuring that patients with disabilities receive the care they need in a supportive environment. This involves creating facilities that are easily accessible to those with mobility challenges, such as ramps, wide doorways, and appropriate restroom accommodations.
Additionally, your clinic should be equipped to cater to the needs of all patients, including elderly individuals and those with visual impairments. This could mean having tactile indicators, adequate signage, and assistance services available.
Bring your vision to life with Perfect Practice
As we wrap up our journey through the vital fitout requirements for eye specialist clinics, it’s clear that the impact of a well-thought-out interior goes beyond aesthetics. Remember, a clinic that marries functionality with comfort not only elevates patient care but also paves the way for professional success.
Looking to update your eye specialist clinic – or starting from the beginning? Let Perfect Practice help you. We’ve successfully helped many practices plan and execute their ideal design space. Read our case studies for inspiration, or contact us for help in designing the perfect practice for you.






