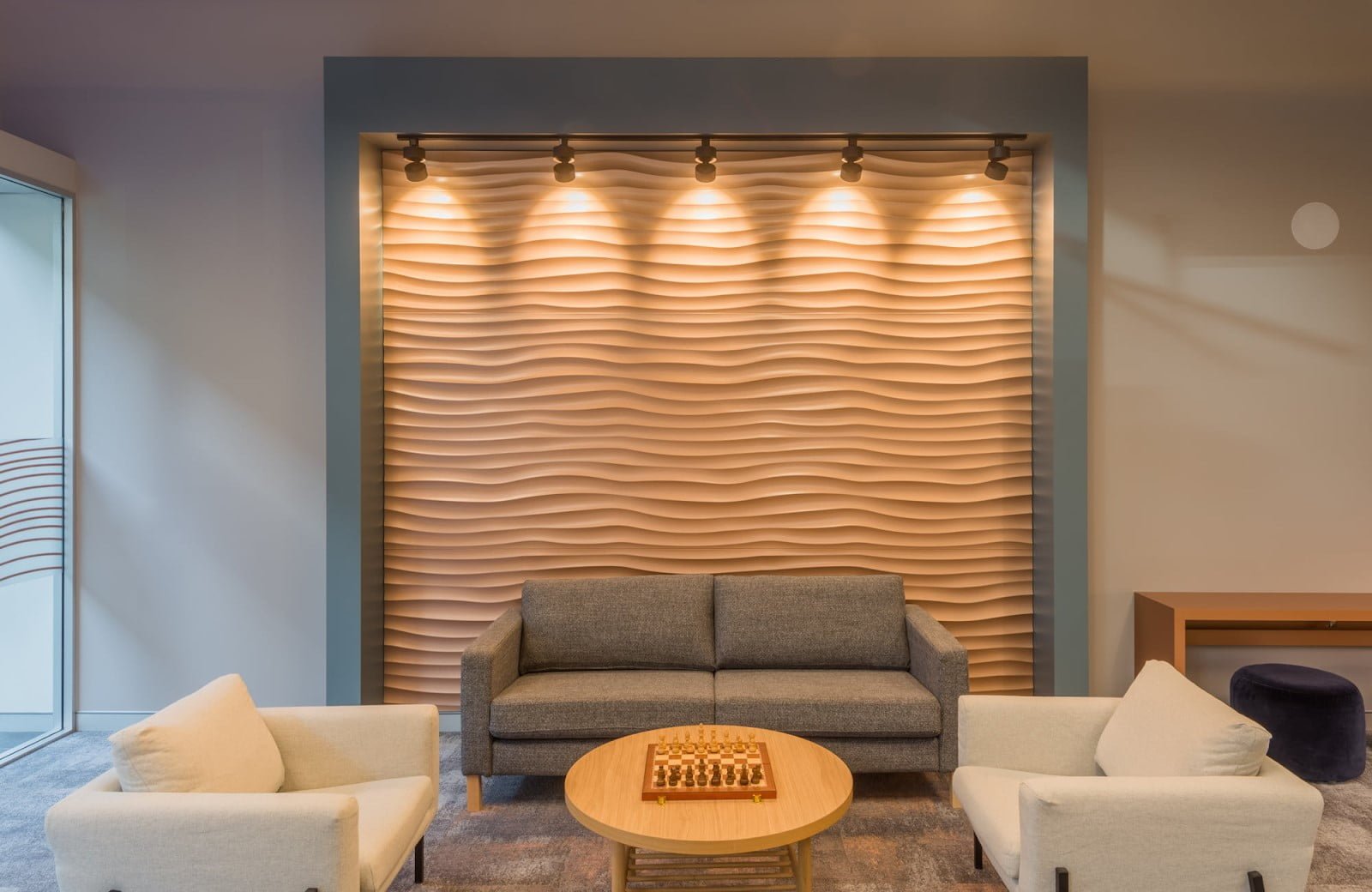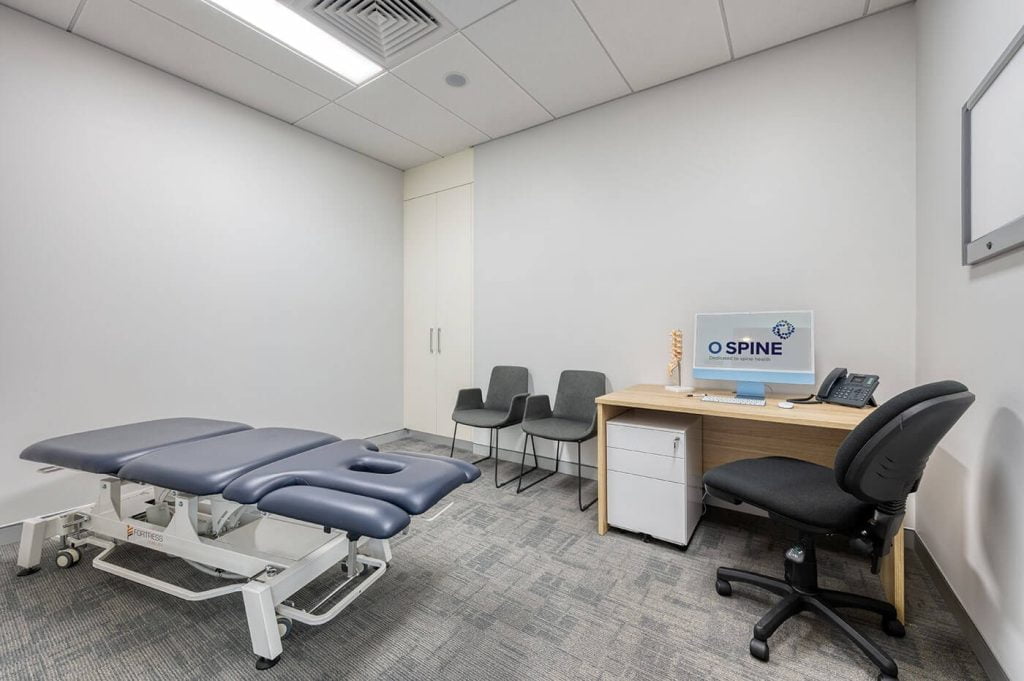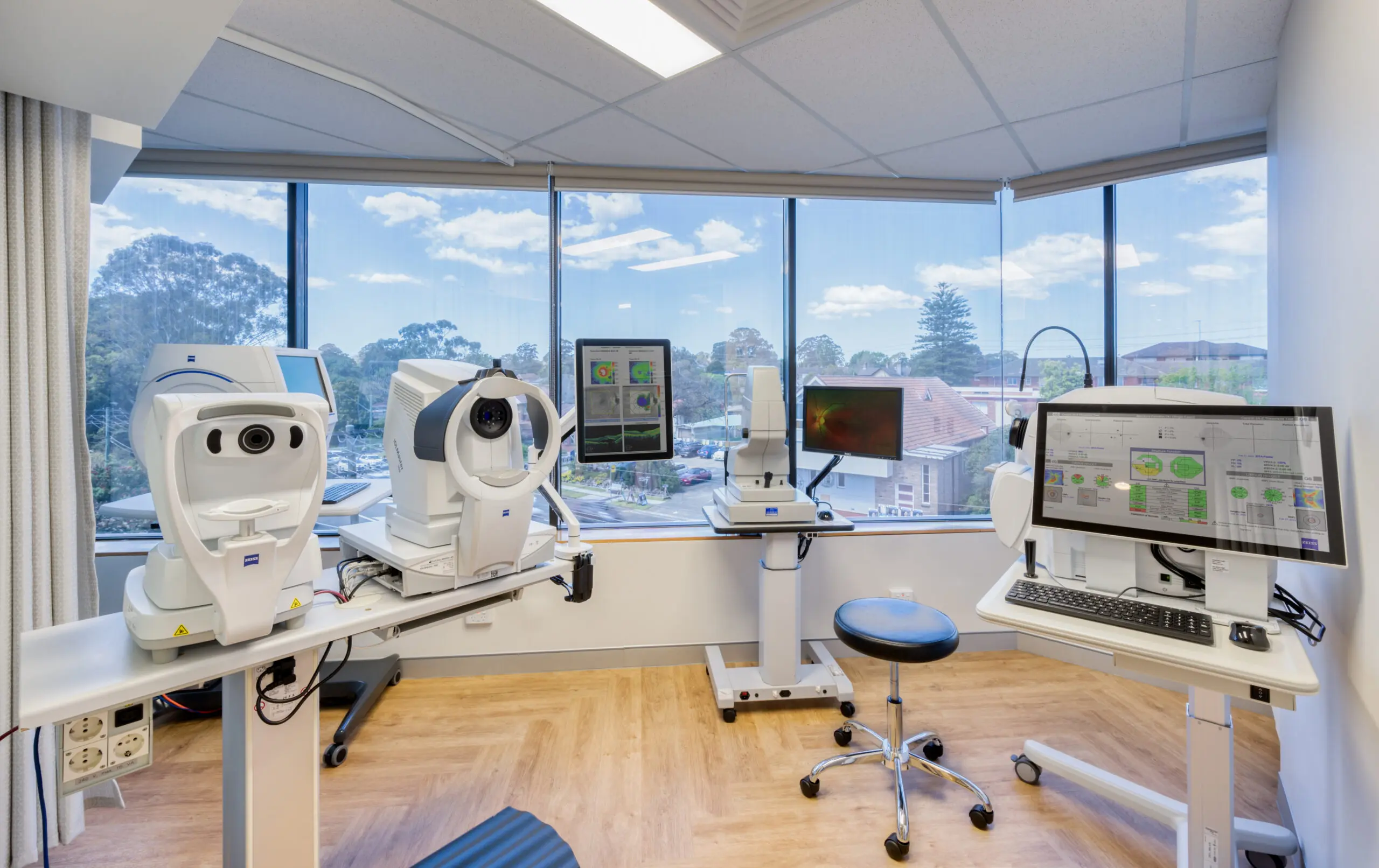Creating a medical clinic fit-out that everyone can easily use is very significant. This means designing spaces that are welcoming and accessible, especially for people with disabilities like those who are deaf or have mobility challenges. At Perfect Practice, we are deeply committed to focusing on designs that meet everyone’s needs, ensuring that each person can use the space comfortably and easily. Our designs are not just about looking good; they’re about making sure everyone feels included, taken care of, and valued. With our unwavering dedication and specialised expertise, we craft spaces where everyone can feel comfortable and supported, in environments that resonate with adaptability and accessibility.
Designing for Accessibility
Considerations for the hard of hearing and deaf community
Building on our inclusive approach, special consideration is given to designing for the unique needs of the deaf community. Individuals who are deaf or hard of hearing often navigate a world that is predominantly configured for the hearing. They encounter challenges that extend beyond mere communication barriers. For example, in environments where auditory cues are primary, such as in the buzzing of an alarm, the ringing of a phone, or public announcements, there’s an absence of inclusivity. Activities, such as attending appointments, require thoughtful navigation and adaptation to minimise misunderstandings or missed information. Moreover, the reliance on visual cues and lip-reading, especially in poorly lit or crowded settings, can often heighten the sense of effort and concentration needed to interact effectively. The culmination of these factors can sometimes contribute to feelings of isolation or exclusion in various social and practical aspects of life.
Darcy Miller, our resident interior designer, shared his insights when designing for the deaf community in his recent project for Deaf Society NSW:
- Eliminate doors altogether; but if this isn’t practical, opt for automatic ones
- Use a mirror as your kitchen splashback. It’s not only visually impressive but also helps in maintaining a flowing conversation
- Integrate kitchen appliances into an island layout, allowing everyone to see each other with a full 360-degree view
- At corridors or corners with multiple junctions, curve the standard 90-degree angle
- The best waiting area set-up is chairs around a circular coffee table
Considerations for wheelchair accessibility
Adhering to accessibility standards for individuals in wheelchairs is paramount in promoting inclusivity and equality. This ensures everyone, including those with disabilities, can use public spaces easily and be part of the community. By making spaces wheelchair-friendly, people with disabilities can move around easily while promoting a more compassionate and empathetic community where everyone has equal opportunities to access facilities and services.
In Australia, accessibility standards and regulations are meticulously outlined to promote inclusivity. The standards encompass various aspects such as accessible parking, paths of travel, ramps, and doorway widths, among others, to accommodate the diverse needs of individuals with disabilities. The Disability (Access to Premises – Buildings) Standards 2010, for instance, sets criteria that must be adhered to, ensuring buildings are accessible to people with disabilities. These standards are a crucial part of the broader legislative framework, ensuring that the built environment in Australia is designed and constructed to be accessible and usable by people with disabilities.
The importance of circulation space
At Perfect Practice, we prioritise creating spaces that are not only compliant with accessibility standards but also cultivate a sense of belonging and ease for everyone. A fundamental aspect of this approach is prioritising sufficient circulation space, ensuring that areas are spacious and navigable, particularly for those in wheelchairs, to facilitate comfortable and effortless movement. Having plenty of space helps in navigating through areas like doorways without any struggle. For example, doors need to have enough space around them so that people using wheelchairs can get through them without difficulty. This means considering the space needed for a wheelchair to turn, approach, and pass through the doors easily.
Embrace inclusivity in design with Perfect Practice
Accessibility in design is crucial for inclusivity, ensuring that spaces cater to the needs of individuals with disabilities, such as those who are deaf or in wheelchairs. Elevate your clinic’s accessibility, comfort, and functionality to make a meaningful difference in the lives of your patients and staff with Perfect Practice. We incorporate inclusive design principles that ensure all feel welcome and valued.
Contact our dedicated team today at 1300 00 11 22 for a consultation to explore how we can tailor our expertise to meet the unique needs of your clinic.







