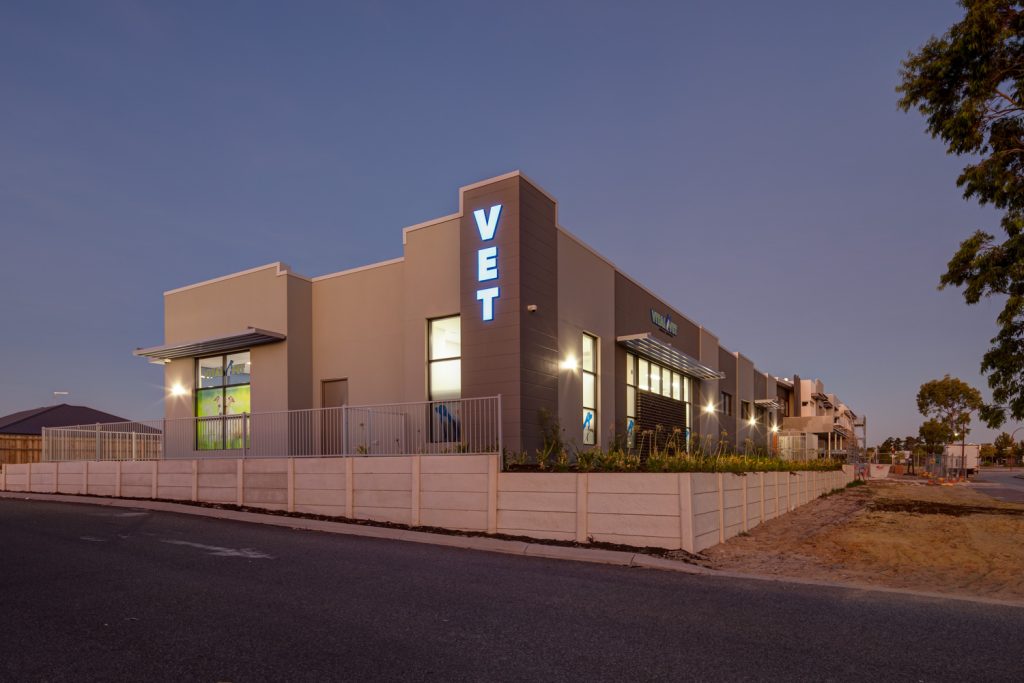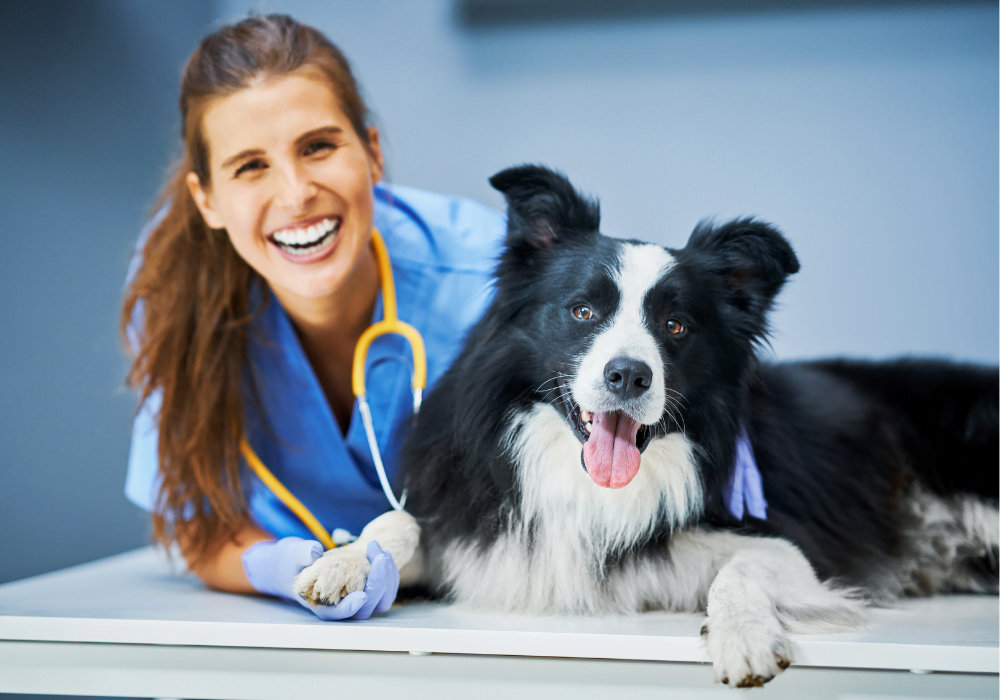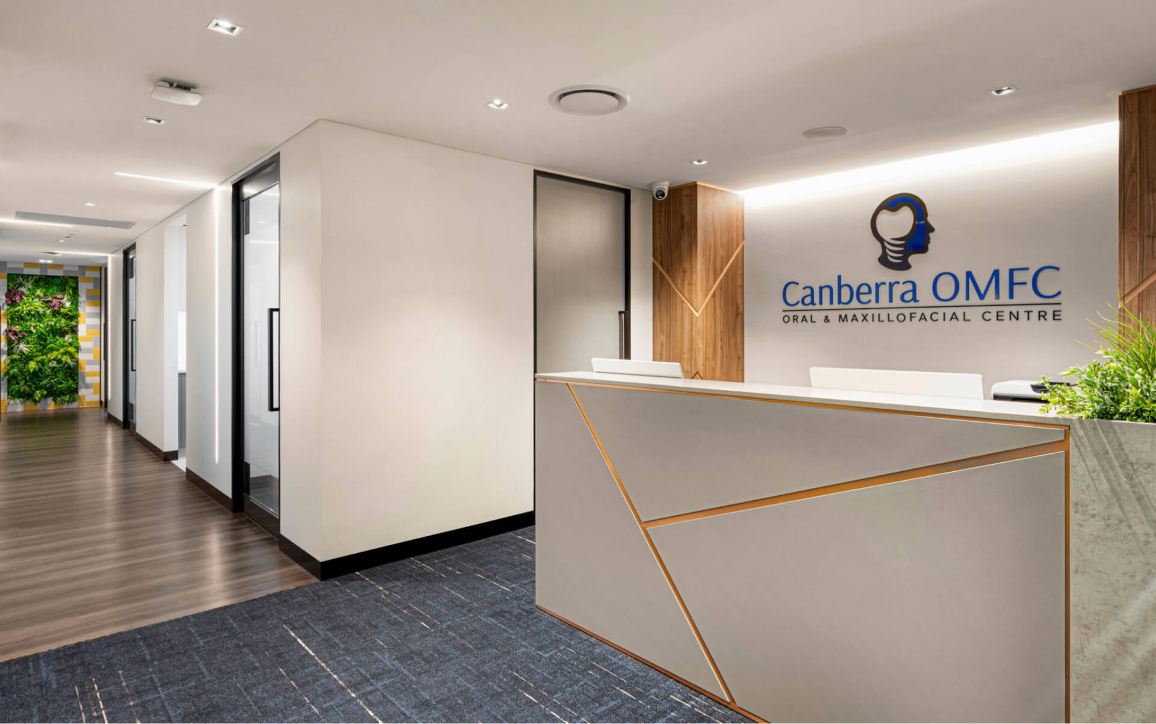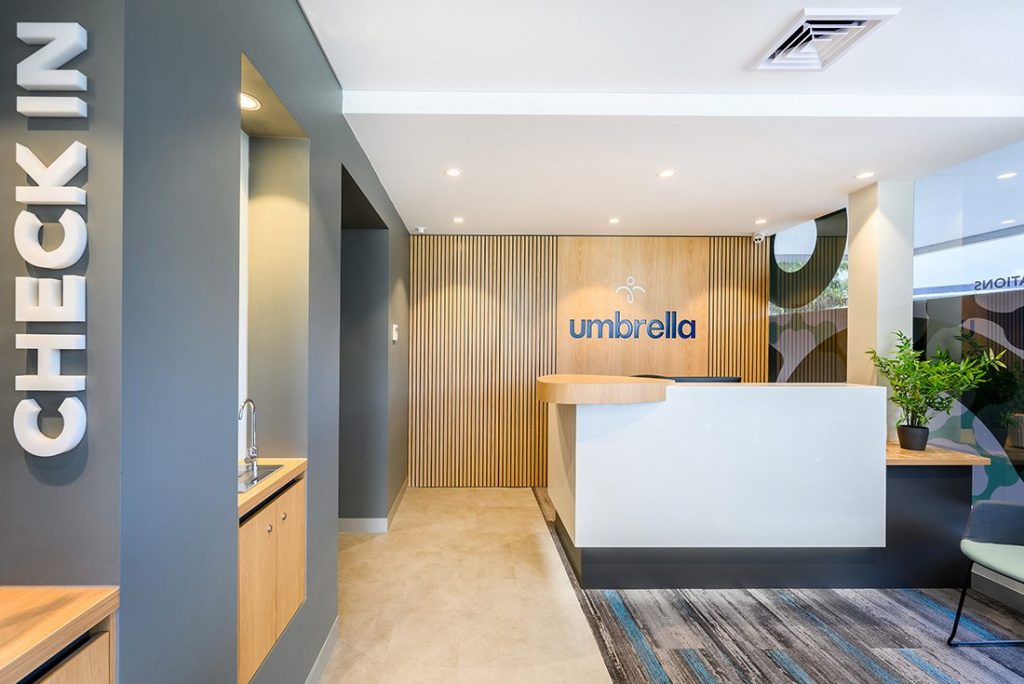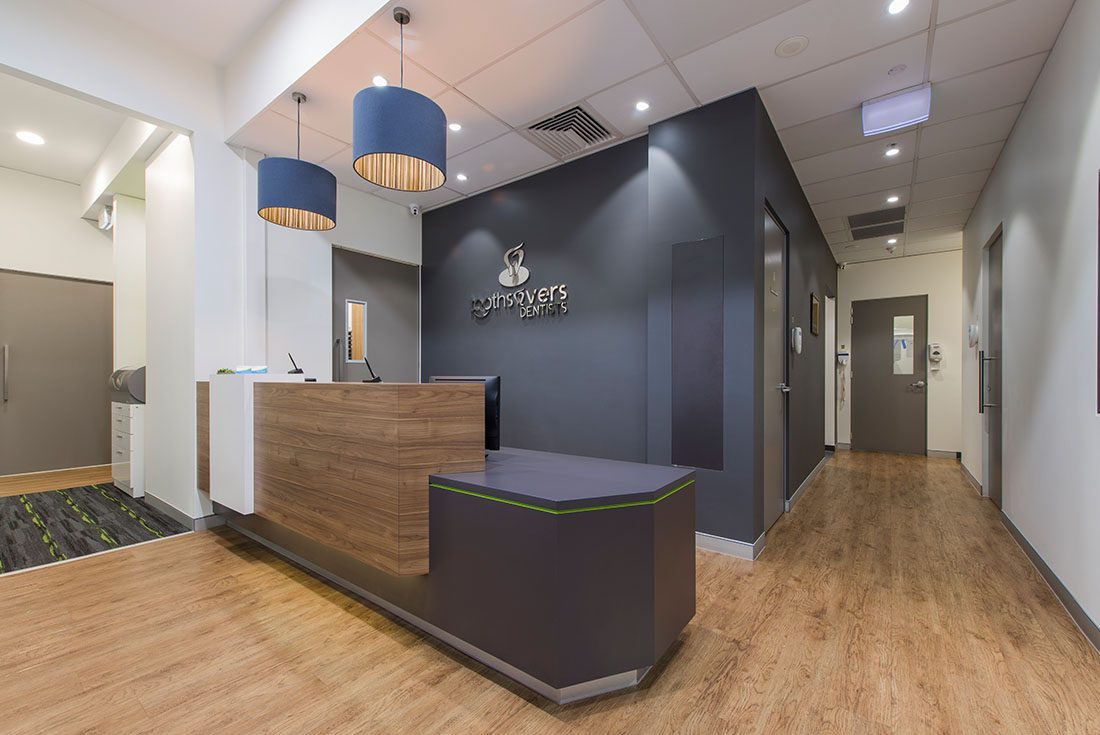From treating beloved pets, comforting their owners, or fostering a nurturing and inspiring environment for your team, prioritising the well-being of every individual in your veterinary clinic is paramount. This welfare extends to your veterinary practice fitout.
Whether it’s your first veterinary practice in a new building or you’re renovating an existing structure, your services will directly influence the specific interior design fitout you choose. There are several planning and design aspects that you’ll need to consider, especially when it comes to creating separate spaces for different animal types.
Critical considerations for an effective vet clinic design
Designing a veterinary practice fitout that accommodates the unique needs of various animals is crucial. Whether it’s a small veterinarian clinic interior design project or a larger space, speaking with veterinarian fitout specialists about the construction and design of an area can save you from making costly errors in judgement.
Let’s explore the planning process and considerations for creating separate spaces in veterinary fitouts.
Understand the needs of different animal types
Animals have distinct requirements based on their species, size, and temperament. A cat, for example, may prefer a quiet and secluded space, while a dog may benefit from an area that allows for more movement and social interaction. By tailoring your clinic’s design to accommodate the specific needs of various animals, it becomes possible to create a stress-free and comfortable environment, promoting their well-being and reducing anxiety.
Additionally, considering the specific needs of different animal types allows for the efficient organisation of facilities and equipment, ensuring smooth workflows and effective delivery of care by veterinary staff.
Determine the number and size of separate spaces
A thoughtful approach to determining the number and size of separate spaces can deliver exceptional veterinary care while prioritising safety, functionality, and the comfort of all involved.
Having separate spaces or rooms divided by partitions allows for efficient organisation and prevents overcrowding, ensuring that each area serves its specific purpose optimally. Animals may have distinct needs and sensitivities, especially those from different species. Providing appropriate spaces tailored to their requirements helps minimise stress and potential conflicts between different species and the risk of cross-contamination. It creates a calm and safe environment for both patients and staff.
Plan individual examination rooms
Just like humans, animals also deserve privacy during their examinations. Individual examination rooms allow for a more private and intimate environment where animals feel more comfortable and secure. This is particularly important for animals anxious or stressed in unfamiliar surroundings.
The examination area in most cases will include tables or platforms that can adjust to different heights for large or small animals, depending on the space available.
Provide dedicated treatment areas
Allocate dedicated treatment areas, equipped with the necessary equipment and supplies specific to their needs (Both with Wet & dry tables). Adequate joinery for storage is also essential in this space
Improve the workflow of your dedicated treatment area by equipping each area with the necessary tools and equipment specific to different types of examinations (eg- dental). This eliminates the need for veterinarians and staff to move between multiple patients in a single space, saving time and reducing disruptions.
Ensure appropriate hygiene and infection control measures are in place for the treatment area. Consider installing sinks for convenient handwashing and maintaining cleanliness and proper plumbing infrastructure for easy access to water and drainage.
Create specialised surgical rooms or an operating theatre
Surgical procedures require a sterile environment to minimise the risk of infections. By creating dedicated surgical sites, you can implement measures to maintain aseptic conditions, such as proper ventilation, sterilisation equipment, and separate storage for surgical instruments and supplies.
Also, consider client reassurance. Specialised surgical area convey a sense of professionalism, competence, and commitment to the highest standards of veterinary care. Having dedicated surgical rooms can instil confidence and reassurance in clients. Clients want to know that their pets receive surgical care in a professional and well-equipped environment.
Lastly, a specialised surgical room helps ensure compliance with regulatory standards and guidelines for veterinary clinics. These standards often include specific requirements that complement the surgical areas – such as an x-ray room, pre-operation areas, post-Op. areas like an ICU with appropriate cages and good visibility for the staff to check on the animals , proper ventilation, sterilisation areas, waste management, and infection control. By incorporating these features into the design, you can meet the necessary regulatory requirements.
Consider noise and odour control
Excessive noise can be stressful for animals and disrupt their ability to relax during examinations or treatments. By implementing noise control measures, such as sound-absorbing materials, acoustic panels, or soundproofing, you can create a calmer and more comfortable environment for the patients and their owners. This helps to reduce anxiety and promote a positive experience.
Unpleasant odours can contribute to stress and fear in animals. Implementing effective odour control measures, such as proper ventilation, air purification systems, and dedicated waste management, helps reduce the presence of unpleasant smells in the clinic. This creates a more pleasant environment for animals, staff and clients, making visits to the veterinarian less intimidating and stressful.
Incorporate species-specific amenities
Customise each space with amenities specific to the needs of different animal types. For example:
- Consider including vertical spaces like shelves or climbing trees in the waiting area or examination room for cats.
- Dogs often benefit from designated play areas or outdoor spaces to exercise and socialise before or after appointments. Incorporate non-slip flooring materials to ensure their safety. Installing separate waiting areas for dogs and cats can help minimise potential stress or conflicts between the two species.
- Providing adequate lighting and temperature control is essential to maintain a bird’s well-being. Soundproofing in avian examination rooms can help reduce stress caused by external noise.
- Exotic animals like reptiles, small mammals, or amphibians may have unique requirements. Specialised enclosures with appropriate temperature and humidity control and specific lighting setups should be incorporated. Storage areas for specialised diets and habitats are also essential for the care of these species.
Ensure efficient workflow and staff safety
Veterinary professionals need dedicated spaces to perform their tasks effectively. Having adequate room for equipment, supplies, and movement ensures smooth operations and prevents bottlenecks or delays in patient care.
Having designated areas for different activities such as examinations, surgeries, and recovery reduces the risk of spreading diseases or contaminants. This allows for better hygiene practices, easier cleaning and disinfection protocols, and improved overall cleanliness within the clinic.
Regularly evaluate and adapt
The needs of your patients and clients are continually evolving. By regularly assessing your clinic’s fitout, you can ensure that it remains aligned with the latest industry standards, best practices, and advancements in veterinary care.
Furthermore, evaluating your fitout allows you to identify any areas that may be causing inefficiencies or hindering workflow. This evaluation can help pinpoint opportunities for improvement, such as rearranging equipment or adjusting the layout to enhance staff productivity, reduce wait times, and provide a better overall experience for animals and their owners.
Remember that the dynamic nature of veterinary medicine demands the ability to adapt to changing circumstances. Regular evaluations enable you to make necessary adjustments to your fitout. This ensures that your clinic remains competitive, maintains high-quality care, and continues to meet the evolving expectations of your clients and their beloved pets.
Lastly, a well-maintained and updated fitout contributes to patients’ and staff’s health and safety. Regular evaluations allow you to address potential hazards, update equipment, and implement necessary changes to ensure compliance with health and safety regulations. This proactive approach helps create a secure environment, reducing the risk of accidents or infections within the clinic.
Enhancing veterinary care and animal comfort through separate spaces
Creating separate spaces for different animal types within veterinary clinics is essential for providing a safe, comfortable, and efficient environment. By understanding the unique needs of various species and incorporating appropriate design considerations, you can optimise the veterinary fitout to accommodate different animal types. This approach enhances the experience for animals and their owners and improves workflow.
Discover how Perfect Practice can help you create separate spaces for different animal types in your veterinary clinic. Contact us today to explore our veterinary fitout considerations!
You may also like: Cost-Effective Dental Fitout Ideas: Enhancing Your Practice on a Budget


