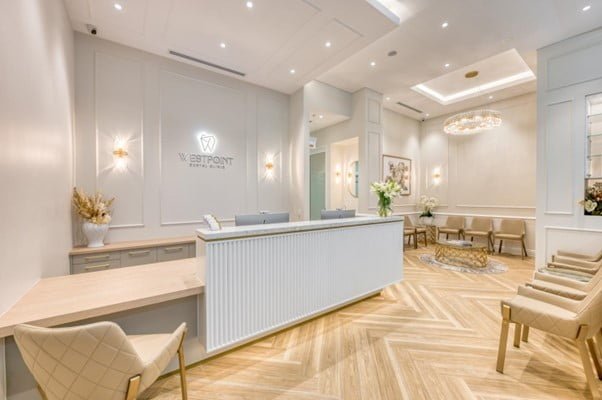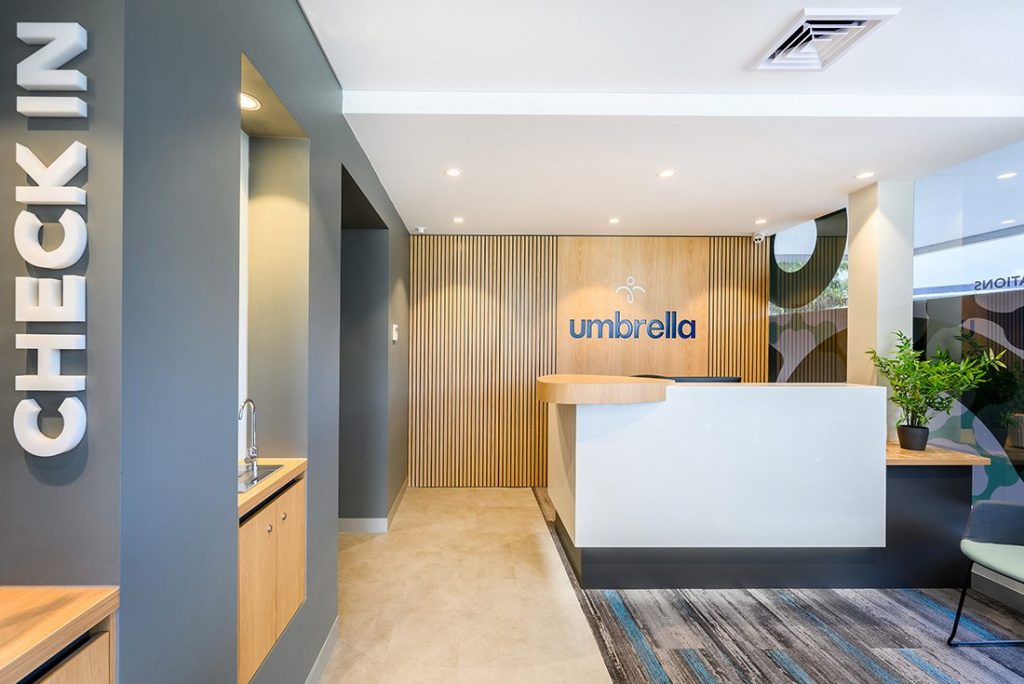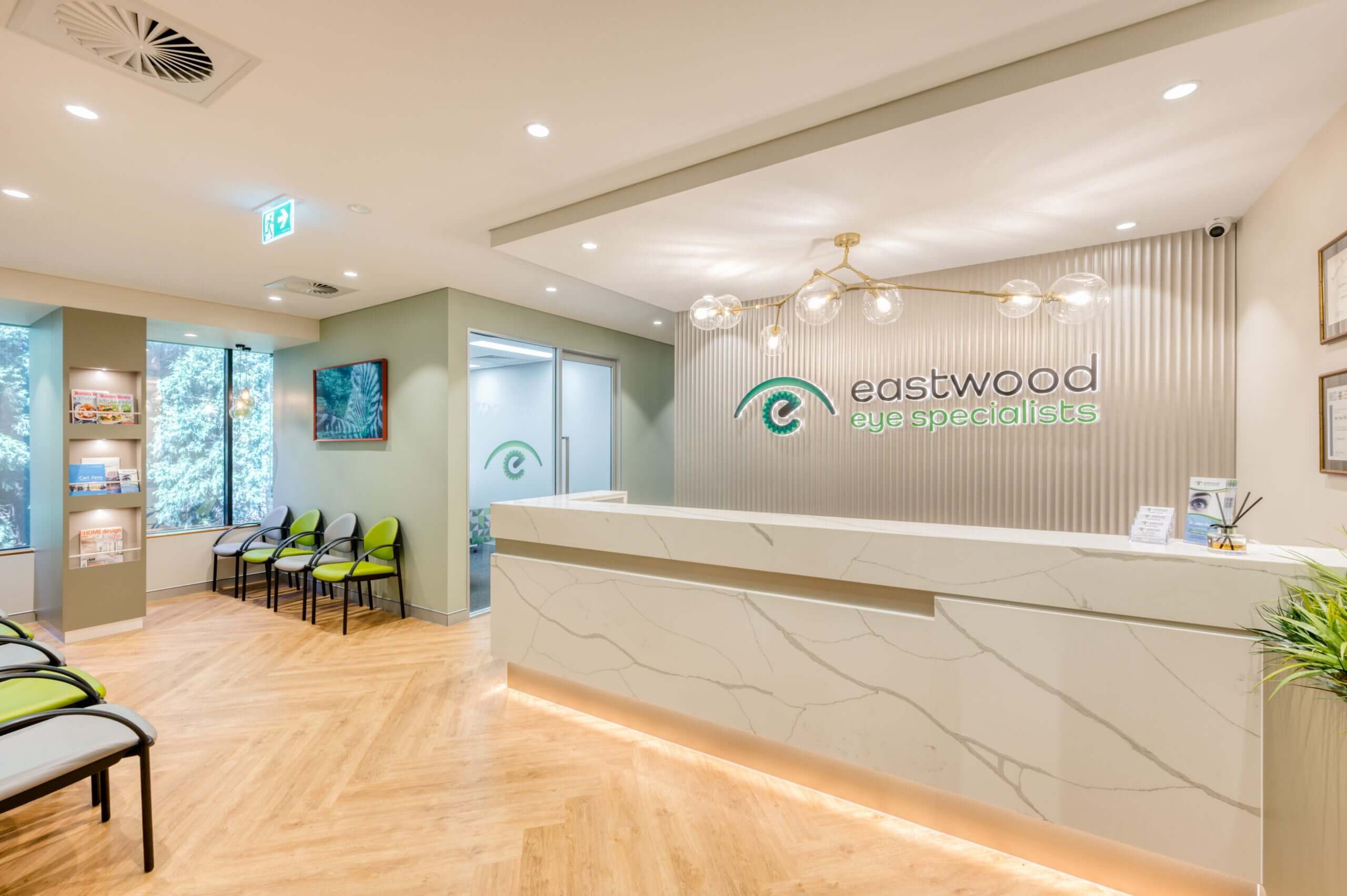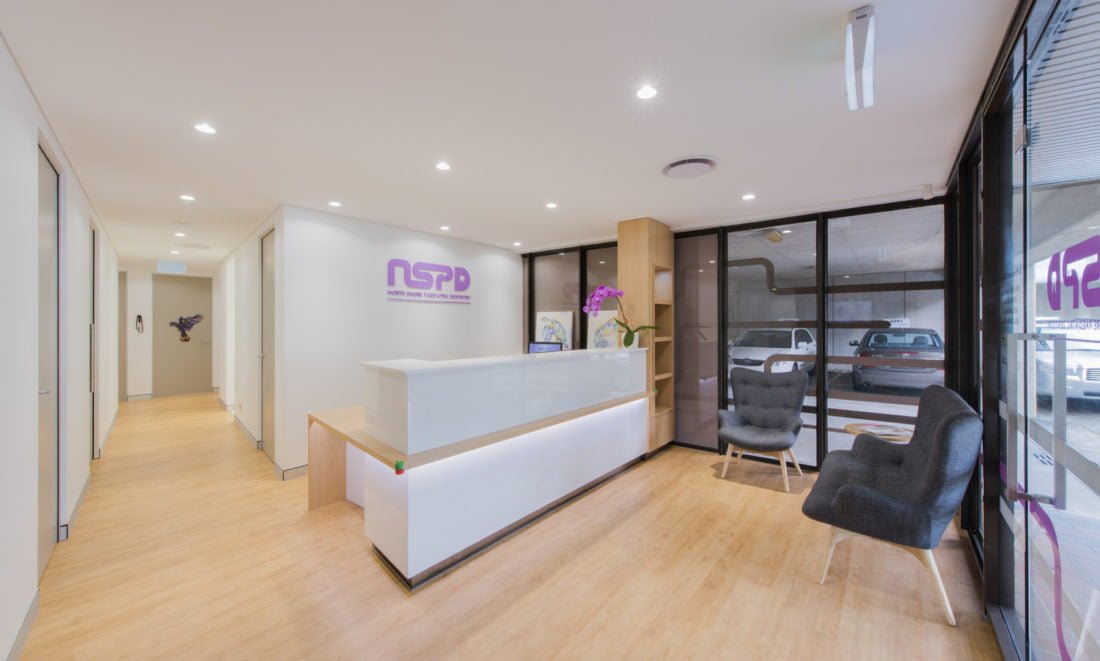‘Inclusivity’ and ‘accessibility’ aren’t just the buzzwords of 2023: they’re universal principles that should be applied to everything – including, and especially, in the healthcare industry. When designing your healthcare fitout, it’s important to keep accessibility at the heart of your designs. By creating medical centre and dental clinic fitouts that prioritise inclusivity, you’re demonstrating to current and potential patients that your healthcare services are available to everyone, regardless of their physical abilities.
Whether you’re looking at a new premise, renovations for an existing site, or upgrading your current space, accessibility is paramount to the success of your brand. But what is ‘accessibility’?’ It’s more than a ramp at your entry door. It’s the considered approach to how your staff and patients will navigate through and around your facility. To design for accessibility means to accommodate the needs of the elderly, as well as both disabled and able-bodied patients, parents with prams, and even the general day-to-day movements of staff throughout your practice.
The positive impacts of accessibility on patient outcomes
With the rise in healthcare clinics on almost every corner, it takes a lot more than a professional service and friendly approach to differentiate your clinic from your competition. By being proactive about providing an accessible space, you’re not just adding one more point of difference: you’re tapping into the need and convenience of disabled and patients with prams.
When healthcare facilities are designed with accessibility in mind, patients with disabilities or mobility impairments can access the medical care they need, and their overall health outcomes improve.
Moreover, when patients can access healthcare services without barriers, they are more likely to seek preventative care and early interventions, which can improve health outcomes and reduce the need for more costly treatments later on.
Additionally, accessible healthcare facilities can provide better communication between patients and healthcare providers, leading to improved patient satisfaction and health outcomes.
Design considerations for medical and healthcare fitouts
In examination rooms
Accessible examination beds and diagnostic equipment enable individuals with disabilities to receive proper medical evaluations, diagnoses, and treatments. By providing features such as height-adjustable counters, individuals with disabilities can perform tasks on their own and without assistance, increasing their sense of empowerment. Furthermore, a clinic that has accessibility at the forefront will create surgery/treatment rooms that are spacious enough to comfortably fit wheelchairs in, as well as on the way to the room itself. Extra wide doors and hallways are another main takeaway for the same reason.
For the bathrooms
Accessible bathrooms with appropriate grab bars, transfer benches, and lowered sinks provide a safe and comfortable environment for patients with disabilities. You may wish to consider a wider doorway to accommodate wheelchairs and a spacious layout to allow for easy manoeuvrability. The bathroom may also have lever-style handles on the sink, toilet, and shower that are easier to use for individuals with limited hand dexterity.
At reception and in the waiting area
Accessible waiting areas with adequate seating and clear wayfinding systems can reduce stress and anxiety for patients and their caregivers. For example, signage with high contrast colours and large fonts can assist individuals with visual impairments. Consider comfortable seating with arms and appropriate back support for individuals with limited mobility. There should also be a generous walkway for parents with prams, allowing the free flow of other patients. Lastly, you may want to employ a reception desk with a lowered section for individuals using wheelchairs or those who are shorter in height.
For entrances and exits
Well-designed lighting systems can benefit individuals with visual impairments and reduce confusion for all visitors and patients. Task lighting, indirect lighting, and contrast lighting can all be implemented to improve accessibility for patients with light sensitivities.
If possible, you may wish to consider automatic doors or power-assisted doors that don’t involve physical exertion in order to open them. Don’t forget to design entrances and hallways that have extra-wide doors that are wide enough to accommodate wheelchairs and mobility aids.
All furniture and fixtures
Non-slip flooring, railing, and ramps can help individuals with disabilities to safely navigate and use spaces that might otherwise be hazardous. Handles that are easy to grip and turn, such as lever-style handles on doors to waiting rooms and other enclosed spaces can be useful for individuals with limited hand dexterity.
Between floors
If your clinic is two-storey or has multiple levels, installing an elevator is a wise decision. This will not only assist patients and visitors in wheelchairs but it will also benefit the operations of your practice: bulky goods can be transported between floors for improved efficiency, and staff can access the different levels when needed without taking the stairs.
From the outside
A number of disability car parking spots and parents with pram parking with sufficient clearance is a great way to embrace accessibility. If your clinic has steps leading up to the entrance, you may want to consider ramp access too as an alternative for those with prams or in a wheelchair.
Does your healthcare setting meet legal requirements?
Not only does an accessible clinic uphold our moral and ethical obligation as healthcare providers to provide equal access to healthcare services for all patients, but it’s also the law. Incorporating accessible design can help prevent legal issues, financial penalties, and even damage to your professional reputation. In accordance with the Disability Discrimination Act (1992) and depending on your state or territory, your building codes and regulations will also dictate minimum standards for accessibility.
By embracing universal design principles that promote ease of use for all people, you’re encouraging inclusivity, safety, autonomy and a positive user experience – while also complying with legal requirements. Therefore, accessible design is a win-win for everyone.
Putting it into practice
With an estimated 1.3 billion people – or 16% of the world’s population- experiencing significant disability, it is little wonder why accessibility should be at the forefront of your healthcare fitouts. That’s why it’s so important to work with a fitout company that truly understands how to create a healthcare space that designs for accessibility.
Put your bottom line, reputation, and patient satisfaction in the capable hands of Perfect Practice. With years of experience in designing medical and dental fitouts across Sydney, Melbourne and beyond, we’re well-equipped to construct your ideal contemporary practice.






