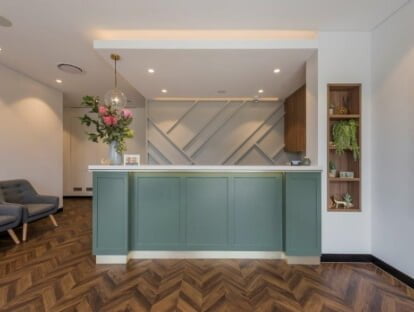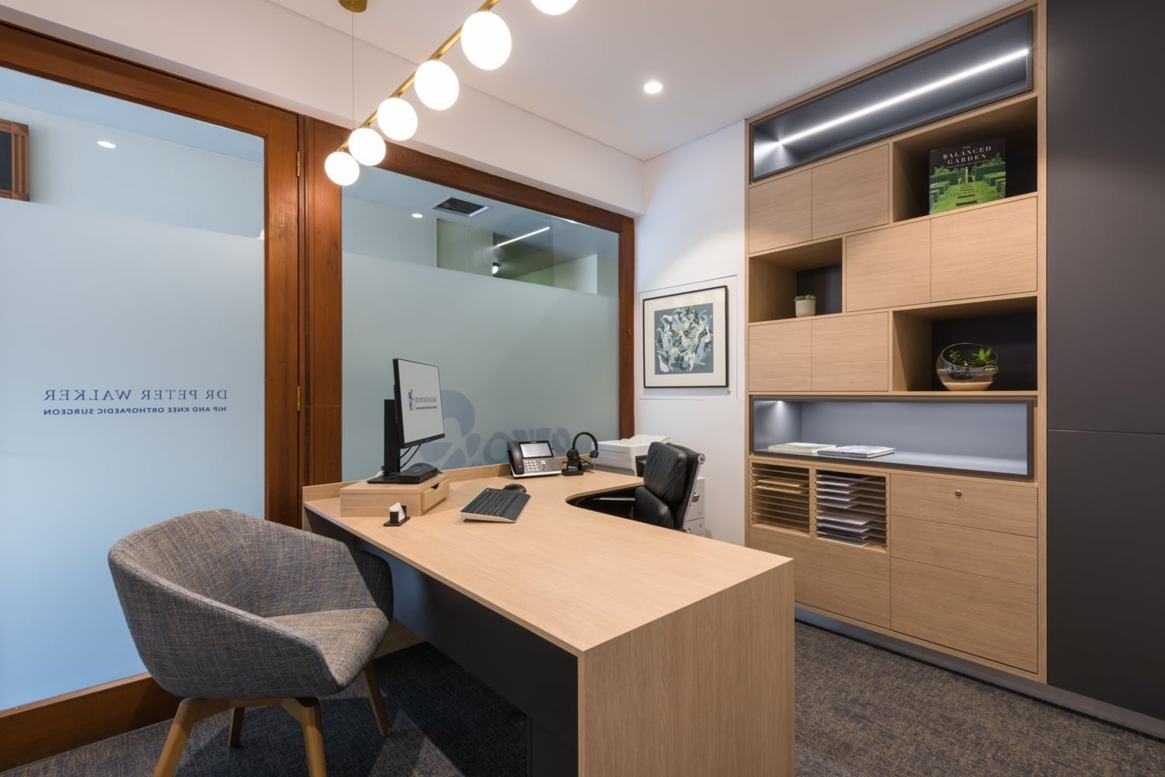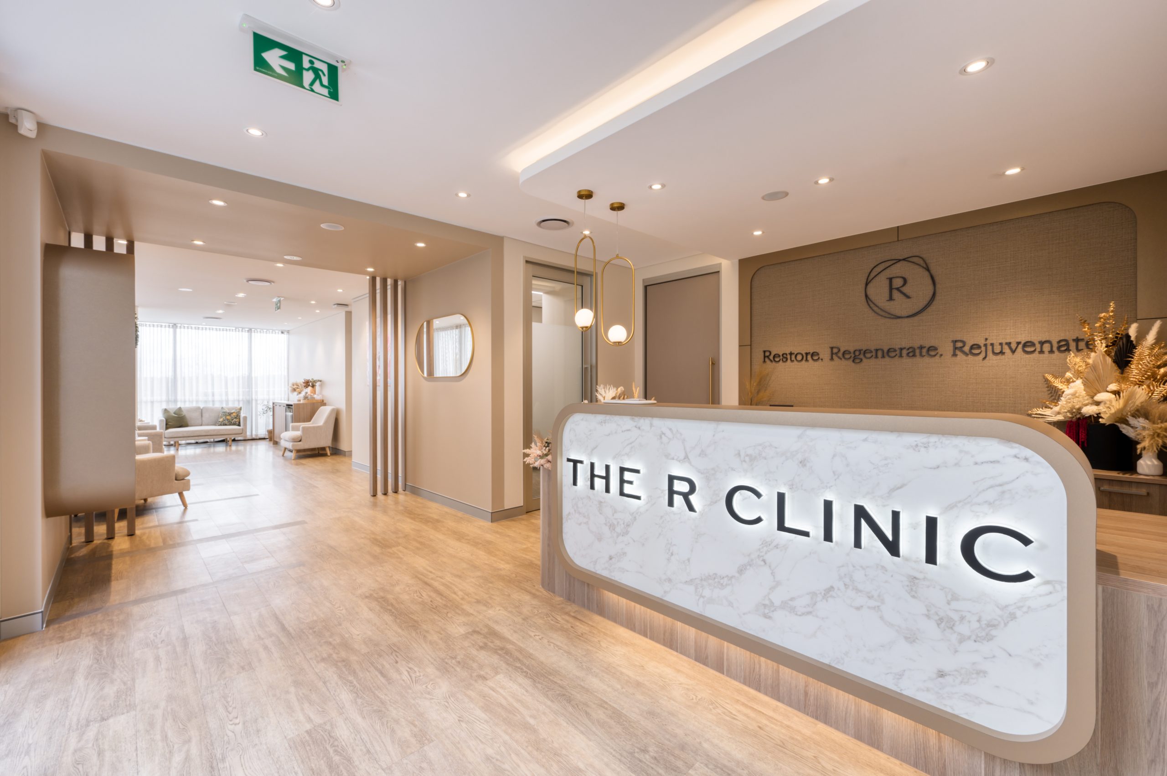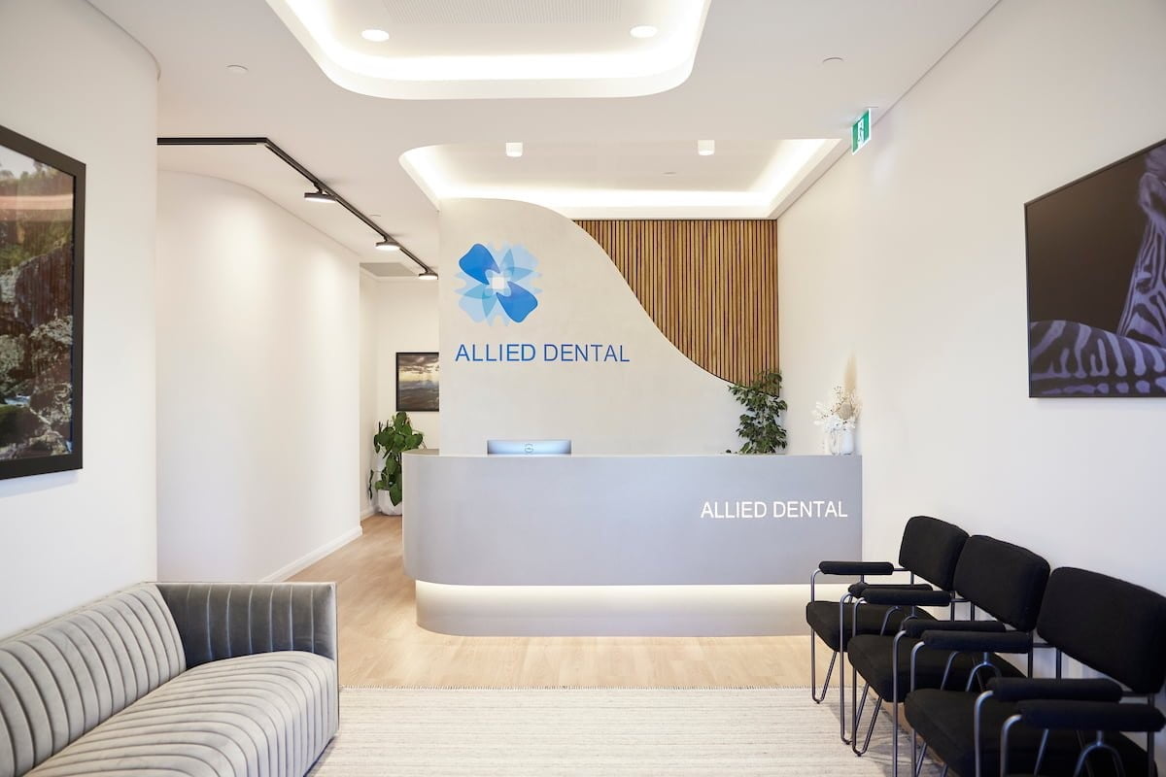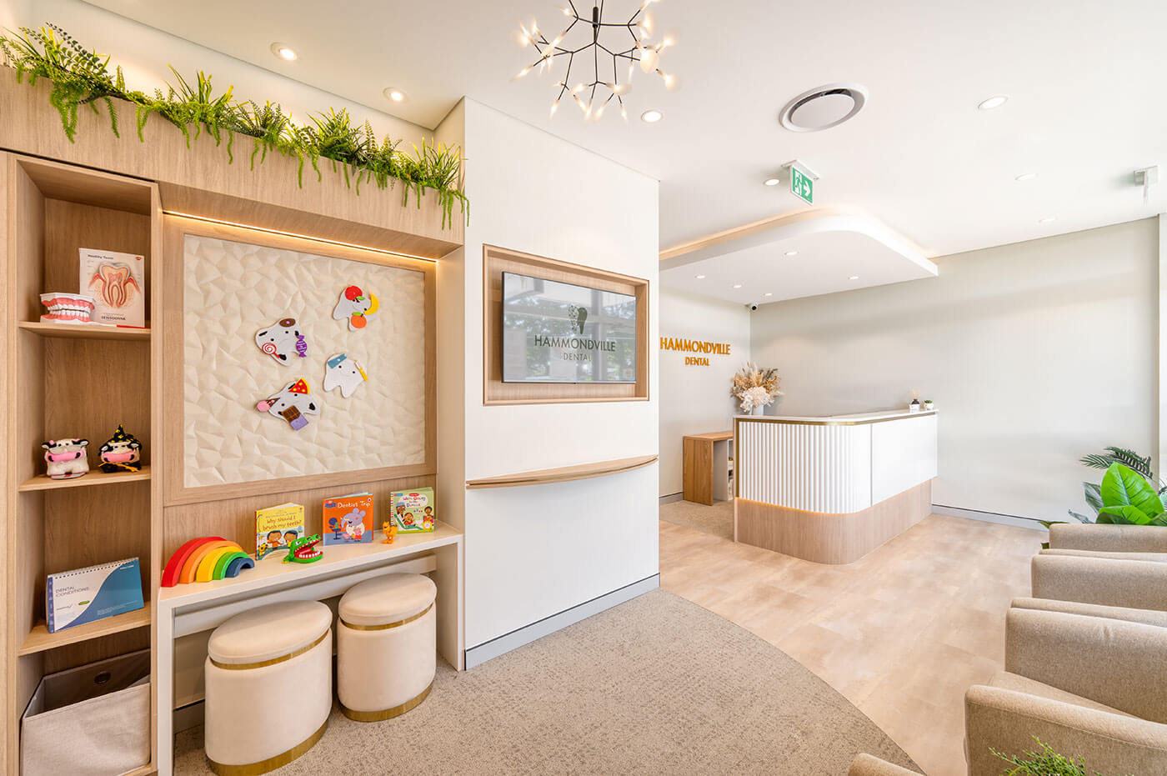Workspace design has long been linked to employee health and productivity, and it’s not any different in the healthcare industry. Evolving trends have put an increased focus on staff needs, as well as those of patients.
Employees in the healthcare industry often work long, gruelling hours and they need to have a place to decompress and take a break.
Ways healthcare design can cater to staff:
Staff/break room: Having a room dedicated to staff and their needs is a crucial design element. Staff will spend their breaks in this room, recharging and decompressing. Essential equipment to have in a staff room include appliances for food storage and preparation (fridge and microwave), a kettle, a table and comfortable seating options. Staff rooms should also include a door to provide privacy.
Distance between reception staff and patient waiting area: The reception area should be within eye view of the waiting area, so staff can easily communicate with patients. There should also be a clear barrier between the waiting and reception areas due to privacy and patient confidentiality.
Adequate storage and equipment: Every examination room should have adequate storage for all the necessary equipment. This saves doctors and nursing staff from having to leave the examination room every time they need something. The reception area should also have ample storage and access to computers, printers, phones, copiers and fax machines.
Design: The design of a medical or dental practice should strive to improve the mood and general wellbeing of the patients and staff. Everything from the colour of the walls and the furniture to the use of biophilia should be taken into consideration. Having access to nature (whether from a photo or through a window), is known to reduce stress in the workplace, while certain colours are known to improve moods.”


